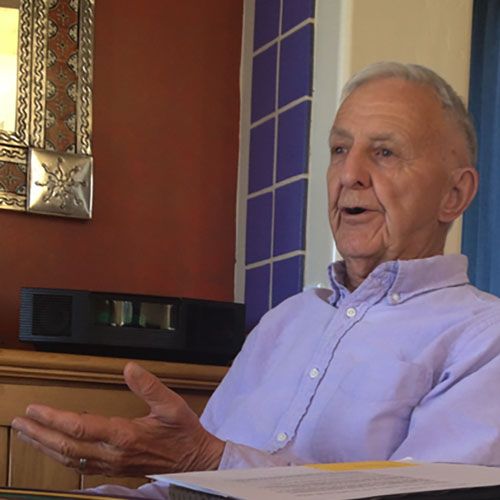
George (Jud) Daniels, FAIA (1927-2022)
George (Jud) Daniels, FAIA, was born in Salt Lake City and grew up in Sugar House. He served in the Second World War and, upon returning home, graduated with a bachelor’s degree from the University of Utah in Architecture. Brandee, Jud’s daughter, said Jud wrote he was guided to architecture by his uncle Ed Young who worked for the Salt Lake City-based firm of Slack Warden Windburn. “I didn’t find architecture; it found me.”
In 1952, Jud earned his Master of Architecture degree at the University of California, Berkeley. He became a proponent of the post-WWII modernist design school, and in 1955, he and Ralph Edwards (a fellow Berkeley alum)
founded Edwards & Daniels Architects (now EDA). Jud wrote about meeting Ralph Edwards and founding the firm, “I had promptings at each decision. I knew this was my path.”
Their enthusiasm for modern architecture in Salt Lake City and the Intermountain region began with residential architecture and small retail centers. Later, as the firm and its reputation grew, Jud led the design of regional, modernist landmarks, including Carbon County High School, Cottonwood High School, the First Congregational Church of Salt Lake City, the Fine Art and Architecture complex at the University of Utah and the iconic Salt Lake City Main Library (now The Leonardo).
Jud inspired more than one generation of young architects by providing support and mentorship. Burke Cartwright, a retired EDA principal, said, “I considered Jud to be a mentor, partner and friend. I look back on our time working together and think of him being quietly supportive and kind. His body of work is enviable. It is thoughtful, restrained and enduring; qualities, in my mind, that represent some of the best in architecture.”
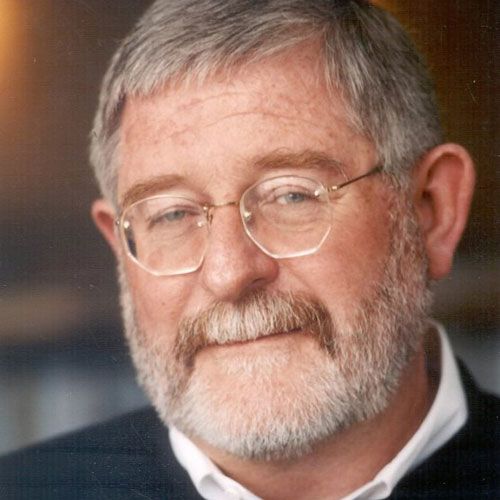
Abram G. Gillies, AIA (1940-2022)
Abe Gillies was born in 1940 in Beaver, Utah. These beginnings in a small Southern Utah town gave him a life-long appreciation for the wilderness and offered Abe character-forming opportunities. He helped on the family dairy farm, sanitizing milk cans at the creamery, ran the film projector at the only theater in town, and worked for the Forest Service, building fences and surveying the land.
In 1963, Abe married and moved to Salt Lake City, where he enrolled at the University of Utah School of Architecture. He graduated in 1969, working for other architects for almost a decade. In 1978, Abe partnered with Bob Brotherton to form Brotherton Gillies Architects.
By the late 1980s, the firm had evolved. Now called Gillies Stransky Brems Smith (GSBS), it won large prestigious projects, employed more people, and received A/E/C awards. Although accomplished in a number of practice areas, as the firm matured, Abe led the architectural design of correctional facilities – a focus that requires a very precise and technical skillset to succeed programmatically and aesthetically. Among the justice facilities on Abe’s resume are the Central Utah Correctional Facility, Utah County Security Center, Beaver County Public Safety Facility, and Weber County Correctional Facility.
Abe believed what spurred GSBS’s success was having an intense collaboration of intelligent, creative minds: colleagues who inspired him and of whom he was proud. Certainly, Abe could see the potential in projects and buildings, but he also saw a person’s possibilities and talents and enjoyed helping them find it themselves. Appreciating that we learn from failures as much as success, he often said, “The worst decision is indecision.” Abe’s mantra was, “The drive to get there is as important as the final destination.” He had many passions – architectural design, food, wine, gardening; but likely his favorite was mentoring young minds.
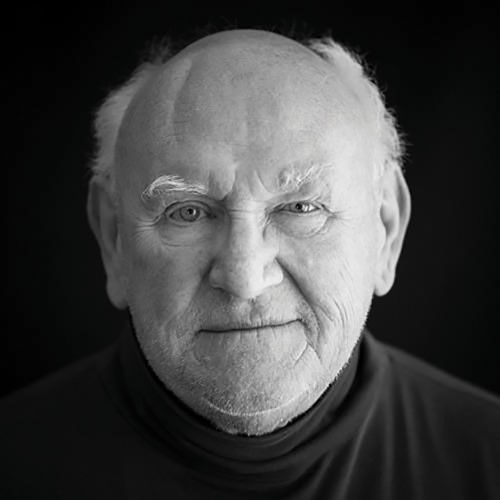
Thomas Brewster Kass (1936-2022)
Tom Kass was born in Rochester, New York, in 1936, to a father who was a Labor Attorney for General Motors and a mother who taught him French but said that his accent was terrible and to “avoid speaking it.”
Tom graduated from Cooper Union School of Architecture and Engineering in 1958. He was one of the 2% of applicants who earned a Certificate in Design. At Yale, he received a Bachelor of Fine Arts and worked directly with Joseph Albers on his book, Interaction of Color. Tom earned a Master of Fine Arts from the University of Washington in Sculpture, then was hired by the University of Utah to teach foundation courses in the Department of Architecture.
Tom taught at the U of U for 37 years, where he applied his firm belief in studying various disciplines to his architectural curriculum. His celebrated color course connected art and architecture. Ken Pollard, the architect, said in 15-Bytes Magazine, “He was a brilliant teacher who touched many and made people see the color of the day.”
A Professor Emeritus in the University of Utah’s College of Architecture and Planning, Tom worked as an architectural advisor to several architecture firms in Salt Lake City. Montana State University lured him out of retirement to teach Basic Design in Architecture.
Tom Kass received many awards, including the ACSA Distinguished Professor, The Distinguished Teaching Award, and the award he cherished, The Student Choice Award. Tom received two Fulbright Scholarships, which allowed him to study Korean Temple Painting and teach at Ewha Women’s University in South Korea.
Additionally, Tom was an accomplished and exhibited artist who emphasized form, function, dimension, and color. His media included pencil, acrylic, oil and mixed media.
“The problem is the problem,’ and ‘There is no solution. Seek it lovingly.”
– Tom Kass.
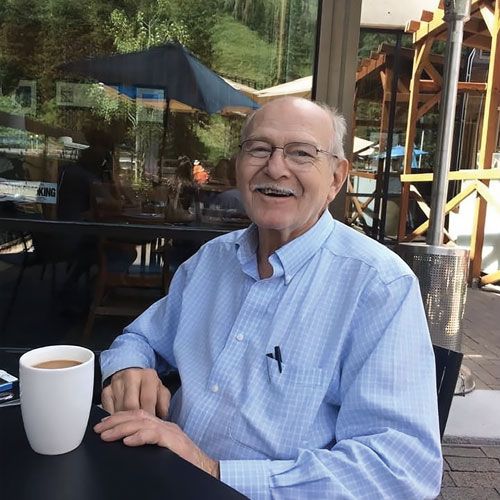
M. Ray Kingston, FAIA (1934-2022)
Ray was born in Taylor, Utah, in 1934, the fifth of six children to Viva Witt Kingston and Clarence David Kingston. He grew up on a farm, graduated from Ogden High in 1952, and studied modern dance at the University of Utah. Ray was introduced to architecture by his roommate Roy Tachiki and changed his major to Architecture, studying at the U of U and Colorado College. He was honorably discharged from the U. S. Army, then in 1963, graduated from the University of Arizona and moved to Salt Lake City, where he launched his architectural career.
In 1969, Ray was hired to design Snowbird developer Ted Johnson’s private residence after participating on an international urban planning team in Iran. This professional relationship led to Ray’s work on the master planning and design of the resort, a project that helped chart the course of his career.
Ray co-founded ENTELEKI Architecture and then was a founding principal of Fowler Ferguson Kingston Ruben Architects (FFKR). In addition to his work at Snowbird, which includes the design and subsequent expansion of the Cliff Lodge, Ray was a central architect and planner for Abravanel Hall. His portfolio also includes buildings for many higher education campuses.
Ray was elevated to the AIA College of Fellows in 1998 for his “exceptional work and significant contributions to architecture and society.” A lifelong devotee of the arts, Ray served as Chair of the Utah Arts Council, where he helped create the first Utah Arts Festival. President Reagan appointed him to serve on the board of the National Endowment for the Arts. For his volunteer work to help lead the renovation of the Cathedral of the Madeleine, he became the only non-Catholic Utahn to be knighted by the Roman Catholic Church.
In Ray’s words, he was “an Ogden farm boy, true humanist, explorer of nature, the worlds of science, math, and aesthetics and, according to a few loyal friends, a relatively competent architect.”

Boyd McAllister (1955-2022)
Born and raised in Magna, Utah, Boyd knew he wanted to be an architect from the time he was a youngster. “At age 14, my father took me out on a construction site,” he said. “He was building a doctor’s office and unrolled some drawings,” Boyd asked him what the blueprints were, and he said, “Son, these drawings tell me how to build the building.” Boyd knew then that he didn’t want to be a carpenter like his dad. “I wanted to be the one who told them what to build.” After taking drafting classes in high school, Boyd enrolled at Utah Technical College to study architecture and engineering. Following graduation in 1976, he began his architectural career as a draftsman. In 1985, he successfully passed the Architectural Licensing Exam.
Three years later, Boyd was hired at Niels Valentiner and Associates (now VCBO), partly because he had school design experience. In 1995, Boyd was made a principal at the firm. He was in charge of the construction of numerous Smith’s grocery stores across the Western United States and was the Job Captain on the One Utah Center (201 South & Main in SLC).
Boyd was responsible for many schools in multiple school districts in Utah, Arizona, Nevada, and Idaho. In the 1990s, he and Steve Crane, FAIA, began to design schools based on innovative new ideas, places that encouraged collaboration amongst both the students and the teachers. He participated in professional groups, including the American Institute of Architects Committee on Architecture for Education and the Council of Educational Facilities Planners International (now known as A4LE). Boyd served as the President of the Southwest Region of A4LE in 2013. His many significant school projects included the Creekside and Lakeside Elementary Schools (Davis School District), West Point Junior High School – which won the James McConnell Award – and Farmington High School. He was also instrumental in the programming and design of the only LEED gold-certified public school in Utah, Odyssey Elementary in Kaysville, Utah.
And as Partner Steve Crane, FAIA, said, “Boyd was the consummate owner’s Architect. Every decision and every action he took, no matter the scale or complexity, was on the owner’s behalf. Boyd was a great Pard, an excellent Architect, and even better friend.”
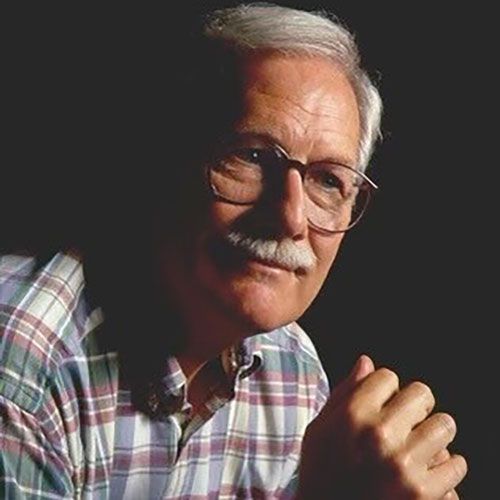
Stephen Guy Peterson, AIA (1940-2022)
Steve Peterson was born, raised and received his early education in Murray, Utah. In 1966, he enrolled at the University of Utah as a Mechanical Engineering student. However, Steve was always very artistic: he began sketching and painting at an early age, even painting window displays and storefronts as a teen. After a year as an ME student, he changed majors to architecture, graduating in 1969.
From 1969-1973, Steve worked at EDA. In 1974, Steve, Tim Thomas and Jack Hammond, classmates and close friends from the U of U’s graduate program, formed Thomas Petersen Hammond Architects. Steve had both design talent and a strong mind for business. He provided a leadership role in managing the business side of the firm, as well as leading some of the firm’s larger and more notable projects. Throughout his career, the firm morphed into Architectural Nexus, growing to over 120 employees and receiving numerous design awards.
Steve’s early career began with commercial architecture (American Savings and Loan Branches throughout Utah – his bread and butter for many years). It grew to include some of the state’s most technically advanced projects: the Associated Regional and University Pathologist (ARUP) Laboratory Phases 1 and 2, and the OSHA Salt Lake Technical Center Laboratory (Nexus’ first LEED Certified project and Utah’s first LEED Silver project). The OSHA project began Arch Nexus’ commitment to sustainability and becoming a leader and advocate for change.
Steve will be remembered most for his leadership and his desire to mentor and support his staff and partners. He would take the time to get to know each employee personally to provide guidance. His life and career embody the company’s mission: People Driven.
“One night, working late to ‘get more work done’, Steve stopped at my desk and said, ‘Go home and leave some for tomorrow.’ I have used that a lot with my colleagues over the years since.” – Mark Davis, AIA – Senior Principal – Arch Nexus.

Lloyd Easton Platt, AIA (1934 – 2022)
Lloyd Easton Platt was born to John Lloyd Platt and Jeanetta Scott Platt in 1934 at LDS Hospital in Salt Lake City, Utah. He graduated from South High School, followed by service in the United States Army in Korea. After his honorable discharge from the Army, Lloyd entered the University of Utah, where he persevered through several grueling years of study before graduating with an architecture degree. Despite the challenges, Lloyd and his wife, Jo, loved their time in married student housing at Stadium Village and maintained close contact with their “study group” friends.
Upon graduation, the family headed for California, where Lloyd began his career as an architect. They then returned to Utah, where he formed Lloyd Platt and Associates. He continued to design and supervise the construction of modern-style public, commercial, and residential buildings until his retirement in 2014. Additionally, Lloyd worked as an architect in Brazil for The Church of Jesus Christ of Latter-day Saints for two years, where he traveled the country supervising the building of chapels. Among his favorite projects was his work as the head supervising architect for the Redlands and Newport Beach temples in California. In private practice, Lloyd specialized in beautiful, single-family residences in Western states. He trained two sons, Russell and Steven Platt, to be architects.
Lloyd enjoyed instrumental music of various kinds and painting large abstract oil paintings. His paintings were displayed in several Salt Lake City galleries and accepted in annual shows at the Springville Art Museum. He also had a very successful one-person show at the Kimball Art Center in Park City, Utah.

Elden Verl Talbot, AIA (1932-2021)
Born in 1932 to Albert and LaVerne Talbot in Riverdale, Utah, Elden grew up in Idaho Falls, Idaho. In high school, Elden wanted to be a landscape architect, but his father was a building contractor, and after he worked summer jobs with him, he decided to direct his career goals to architecture.
Elden began architecture school at the University of Utah in 1950 and graduated in 1954, during the Korean War. He immediately entered the Army, fully expecting to be sent to Korea. Instead, he was stationed at Fort Belvoir, Virginia and Fort Lewis in Olympia, Washington. After being discharged, Elden had offers from firms in Seattle, but his wife convinced him that the weather was better in the Intermountain West.
After a few years in Idaho Falls, he accepted an offer from Ashton Evans and Brazier in Salt Lake City. Elden established a strong relationship with Ray Evans, and when Evans became very ill, he absorbed his workload. This led to a specialty in the K-12 market. Elden worked for many of the school districts in the region. He also was the architect for IRS Center in Ogden and worked on the library at Ricks College.
For the next several decades, Elden practiced architecture. He became a firm principal when Ashton, Brazier & Brazier reorganized, becoming Montmorency, Hayes, and Talbot (now MHTN). Elden did not consider himself a great designer but said, “I know how to put a building together and enjoy making sure the building is built properly.” He did a lot of the specifications and was a member of the Construction Specification Institute. When MasterSpec was new, he was on the MasterSpec Review Board. Elden also handled most of the business aspects of the firm, “I tried to keep us profitable.”
Elden retired over 30 years ago but is still remembered by his colleagues for his attention to detail, his fiscal prudence, and above all, his uncompromising integrity.






