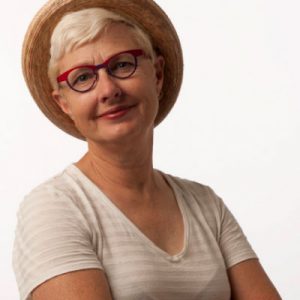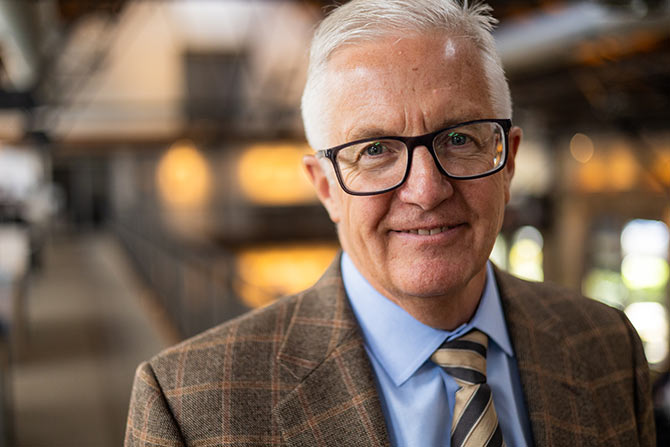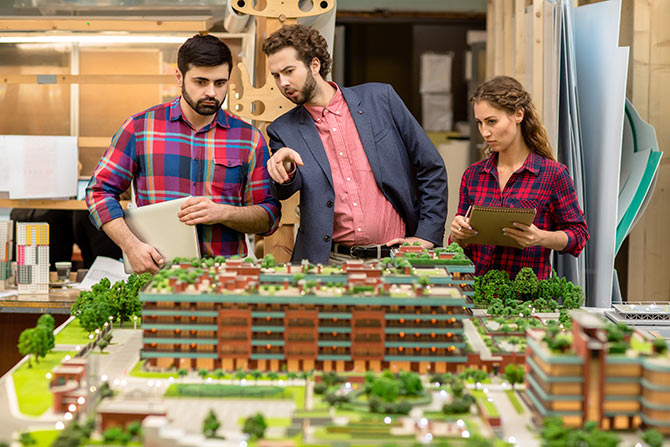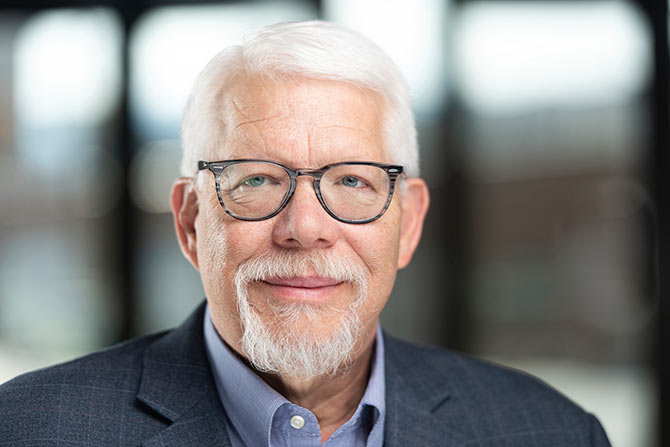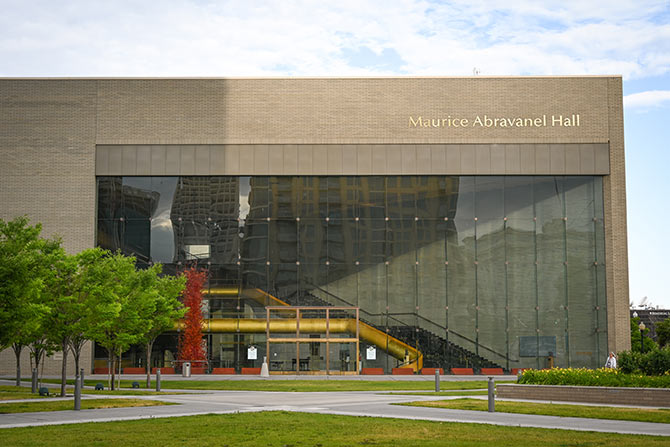As part of our ongoing series of interviews with architectural legends, we are proud to present this interview with Roger Jackson, FAIA. It was a pleasure to interview him and to learn more about his fascinating career and his thoughts on the industry. This interview has been edited for length and clarity.
Roger, when did you decide to become an architect?
The day I said it out loud actually surprised me. My father was an architect. It didn’t stick with any of my siblings. I did a year of engineering at the University of Utah, then went on my LDS mission. Right before I left to come home, someone said, “What are you going to do?” I replied, “I’m thinking of going to architecture school.” I remember thinking, “Where did that come from?” I don’t know exactly. I came back from the mission, abandoned engineering and jumped into architecture full blast.
What’s your bachelor’s degree in?
I got a Bachelor of University Studies at the University of Utah, where you take everything you’ve done, bundle it together and call it a Bachelor of Stuff. I made up this little pre-architecture degree. I took all my engineering classes and then I took a basic design class, a couple of architecture classes, a couple of geography classes, a couple of art classes, and some other classes and made up this university studies degree. By itself, it is nearly nothing except to get into graduate school.
And who influenced you at the University of Utah?
I had John Sugden the most. I had him for a quarter in my fourth year, for a couple of quarters in my fifth year and a couple of times in my sixth year. I had him and Gordon Hashimoto a lot, but that was it. I figured out early that these guys were educators, not necessarily practicing architects. I respect the educators, but I was thinking about buildings and stuff, and they were thinking education.
Were you working during school?
I worked during the summers, but I just was not capable of working part-time during school. Many of my classmates had to. I was able to work enough in the summers to earn enough money to squeeze by. I worked a summer for Richardson Design. Then I worked a little bit for a developer in their architectural arm. Then for a summer I worked for Dana Larson Ruble, which is a giant firm out of Omaha that briefly had a small branch office here.
How did that inform your career?
When I was in school, you needed to know how to hand draft. There was none of the software that we use today. It was me, a pencil, a T-square and the tools. All of this work experience was really just drawing and drafting.
So, you graduated. What were your plans?
Honestly, I did not have a plan. I was just going to finish school and take the test. At that brief moment in time, you could take the test right out of school and then do your internship. I was planning to take the test and thought, “Well, I’ll figure something out.”
I got to my desk at school, and Tom Kass, one of my teachers, had written a note that said, “Call Ray Kingston, FFKR” on a little piece of yellow paper (which I still have). I called Ray and a couple of interviews later, I got a job and have been there ever since. I retired in January after 39 and a half years.
I got there in ‘84, and the first thing I worked on was something for (Khashoggi’s) Triad project. There was a festival marketplace and some apartments; it was hand-drafting construction documents. Robert Fowler had sold some property to the developer with the proviso that they get some of the architectural work. In the end, when it all fell apart, we were one of the very few that came out whole. I know other firms in town really were hurt badly, but we came out good somehow because of whatever deal Robert Fowler had done.
The office did a lot of grocery stores for American Stores. I worked on a couple of those. I worked on Sam Skaggs’ home (the owner of American Stores) in Laguna Beach with Ray Kingston. Then in 1987, Joe Ruben got me involved in remodeling the Hotel Utah into the Joseph Smith Memorial Building. That project changed the direction of my life. I worked with that client for the rest of my career.
Who influenced your career?
I had some really wonderful mentors at FFKR. The first person I worked for was Kip Harris, a great guy, good architect, kind, fair and demanding, but you were happy to do it. I worked with Ray Kingston on the Skaggs house. He was all about running around taking care of the client and left me to do all the work, which was great.
Then I was with Joe Ruben, who taught me a lot. Joe was the architect’s architect. He could draw like a bandit. He could draw perspectives of things, which is a skill that very, very rarely happens. He was very practical and very sensible.
We worked on the Hotel Utah remodel. I was the project architect directing traffic. Many of the project architects over the big pieces of the project were more experienced than me. I would take design questions to Joe: “Joe, I can’t make these rooms fit. I can’t figure this out.” He said, “Go back, figure out what the problem is, and then come back with an answer or two, and we’ll talk about it.” So, I came back and said, “Okay, this is the problem. Here are two ideas. I like this one the best.” And he’d reply, “Yeah, I think that’s right. Go ahead.” So, after two or three of those, I figured out I didn’t need to ask him anymore, I’ll just do it.
Then Joe got sick. The symptoms of liver cancer had been masked by blood thinner he took for a heart issue. By the time it was discovered, it was in late stages, and he died pretty quickly. But he taught me so much about how to get things done, how to make decisions, how to understand the problem, come up with the right answer, and then move along. I felt cheated that I didn’t learn enough from him. I knew he had so much more that he could teach me.
Jeff Fisher became the principal in charge. I worked with Jeff a lot. He was a good, kind mentor and always willing to delegate and leave me alone and let me go, which was ideal for me. I appreciated his hands-off approach. I think it trained me to be a principal in the firm and to make things happen.
So, you inherited the church as a client?
I’ve heard it said that the best thing that happened to my career was that Joe Ruben passed away. It’s true; I spent the rest of my career working with the good folks at The Church of Jesus Christ of Latter-day Saints on their projects.
Why do you think you were so successful working with the church?
I wondered that myself. What did I bring to the table that made it work so well? It’s really about hard work, listening and doing what they want. I think many people in the world imagine the architect as the master form giver, “I have all the control and influence over projects,” but the architect really doesn’t. You bring what you know, but it’s the client’s project. It’s their money, and they should get what they want. And if they want something that you don’t agree with, you’ve got to figure out how to make what they want work with the aesthetic that you want. I think I was pretty good at understanding what the client wanted and pushing our team enough to give them what they wanted. And I worked very hard.
What’s the best part of it for you?
I really like to see the building done and full of people. The design part is the most fun part; you know, I like to draw. It is rewarding to see that I can come up with a design solution. But the most rewarding is to see the place full of people. We did a project for Viewmont High School. They had a windswept, barren courtyard in the middle of this building. We enclosed the courtyard with this beautiful spaceframe structure and built a giant commons room. I saw it once during a lunch break; I’ll bet there were a thousand students in that space. It was so touching to see them using this space and enjoying it.
What are some of the projects you’re most proud of?
The Joseph Smith Memorial Building. That project set my course with this client and taught me the love of old buildings. I know more now, of course, than I did then, but I walk into the building and see things now that I must have felt or understood at some level, but I couldn’t have verbalized it. That building taught me so much about old buildings and about grace and beauty. I’m super proud of what we did with it and how it turned out.
I was the design architect for the new East High School. Frank Ferguson and Kip Harris were the principals, with me tagging along as project architect. We tried to save the old school, but the district clearly did not want to do that. We said okay and figured out how to surgically insert the new school, tearing out the old part. It was this difficult Tetris, getting new pieces in and old pieces out. I did a lot of design work under Kip’s watchful eye, and he liked a lot of what we did. That project was really meaningful to me.
But then I’ve had a lot of really great projects. I joked with someone about a once-in-a-lifetime project or a once-in-10,000-lifetimes project. I’ve had like four or five or six of these once-in-a-thousand-lifetime kind of projects. The temple projects for The Church of Jesus Christ of Latter‑day Saints are really special projects. They positively impact everyone who touches them. They have meaning to me on a personal level, and I know how much they mean to the people who will use and enjoy the buildings. They are also a lot of work and a chance to really think through the design and details. My favorite temple projects include the Provo City Center Temple; Hartford, Connecticut; Philadelphia, Pennsylvania; and Tucson, Arizona. I also have to throw in the seismic upgrade we did for the historic Salt Lake Tabernacle. Each of these great buildings is a story by itself. Truly, these are once-in-10,000-lifetimes projects, and I have been so fortunate to have been part of them.
You became the president of FFKR. How did that unfold?
I was made a principal in 1998. I was getting work on my own. I had projects for the Davis and Granite School Districts, and I was doing LDS Church projects. For a long time, Ken Louder was the president of the company. As his time ran down, I was the de facto leader in the group — not the most senior, but the leader in the office. When we had some layoffs and people were frightened, I was the one who brought the staff together to explain what was happening in the company. Ken did everything, but I was not going to do everything because I still had active clients and active projects. So, we split the presidency into several pieces. Jeff Fisher took one part, Kevin Mass and others took parts of the work, and I took a part.
I was at the helm for seven and a half years. It was difficult, but it was great. It was fun. At the time, I knew every person in our office. As a principal, you’re the one that gets the work, but there are the people that do the work. I was always shocked at the summer party when everybody was there with their family and kids. You look around and think, “Wow, look at all these people who are counting on me to bring in work so that I can write them a check.”
You really need all the people to rally the team and get things done. Otherwise, you’re just a single-person office doing single‑person projects. There are firms like that do great work, but not the kind of volume, not the sort of size and scope of projects that we’ve been doing at FFKR.
What led to that success?
We always took the tack of doing more, being more, pushing for growth and advancement. We did not want to get to a comfortable place and stay there. Long ago, the University of Utah had a basketball team that would get ahead by a couple of points and then they would stall the whole rest of the game and try not to lose. We did not want to try not to lose. It’s not like we wanted total world domination; we just wanted to keep pushing, growing, stretching and trying.
FFKR has always been known as a Design firm with a capital D.
We like to think that too. That started with Frank Ferguson. Our firm started with Symphony Hall and the idea of designing this fabulous building. That set the tone and culture for the rest of the office. Even during the time that we were doing a lot of pedestrian work, like the 300 stores we did for Skaggs, we were still trying to push for design, maybe not on those projects, but on other projects. We’ve always tried to push the design. We’ve never had a design guy — a design leader. I know other firms do and have great success with it. We’ve always said on our projects that the individual principals and their teams are the designers; I’m going to do this. Our team is going to do this.
Any disappointments along the way?
Yes, of course. Every project we didn’t get. You think that you are a good fit for a project. You did a good proposal and interviewed. And then you don’t get it. That’s always a disappointment. But that’s the universal language of architecture, isn’t it?
Now that I’m mostly retired, I’ve also worried that I worked too much. There’s always a work/life balance. I always felt like I was out of balance, favoring work but working hard to make that balance work at home.
I’ve had projects that I worked on and cared about that have now been demolished, and I guess that’s just a function of living long enough that you’re going to see some of your projects go away or get remodeled poorly.
Talk about the evolution of architecture throughout your career.
As a boy, I’d go to my father’s office, and he had this blueprint machine. The activator was ammonia. It was really smelly. I’d go with him on Saturday to pick up something. I’d hyperventilate outside, hold my breath and run through the back door because his office always smelled like ammonia. When I was working, we still had the ammonia activator for the Diazo printmaking. There were times when it was my job to run prints, and I’d get dizzy from all the ammonia.
Then in the late 80s, our firm started work on CAD, as did everyone. We had a computer the size of your car that ran the two drafting terminals. The whole computer revolution in architecture passed me by. By the time it got rolling, we were working on the Hotel Utah remodel, which was maybe one‑fourth or one-third drawn on the computer, and the rest was hand-drawn. I was on that project for six years. Meanwhile, AutoCAD happened, and the construction documents were now done in AutoCAD. During that time, I was at a different level with project managing, client keeping and working into design responsibilities, so my highest and best use was not learning how to do AutoCAD. I could have, maybe should have, but I didn’t. Now there are exactly two drafting tables left at FFKR, and those same two are the only ones who actually know how to draw because that is a dying art.
How do you think that’s transformed the industry?
I might just be seeing it through my own filter, but I think it’s been a little detrimental because it’s so easy to do a separate plan for the demolition, a separate plan for the furniture and a separate plan for the finishes where that stuff used to all be carefully thought out and drawn on one plan. It was about the economy of effort. Now, it’s so easy to copy and paste. Drawing sets today have a lot of white paper because it’s so easy to say, “Let’s do another floor plan; let’s do an enlarged plan,” and the larger plan is not drawn differently. It’s just a bigger clip of the other plan. I think there’s a bit of a loss of thought and care in the development of the construction documents.
What advice would you give a young architect?
You have to work hard. This is hard work. All your business school buddies are going to feel bad if they have a project that lasts three months, and you’re going to be on projects that go six or eight years. That is not uncommon, and it’s hard, and you’re not going to make as much money. But — and this is important — architecture is incredibly fulfilling and enjoyable, but it’s hard work.
To view the full interview, click the link below:
https://www.youtube.com/watch?v=G5ZO_EB6ljo





