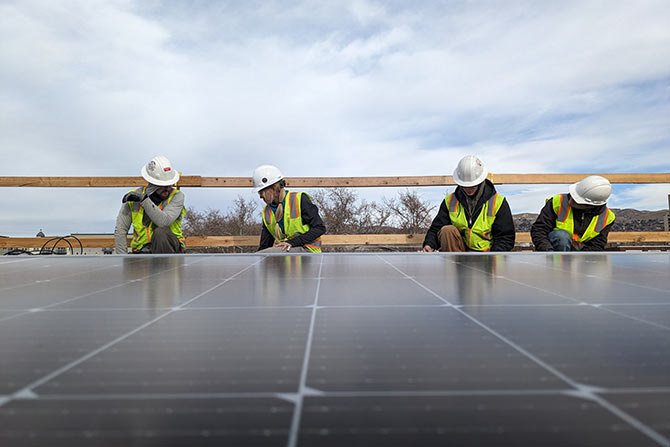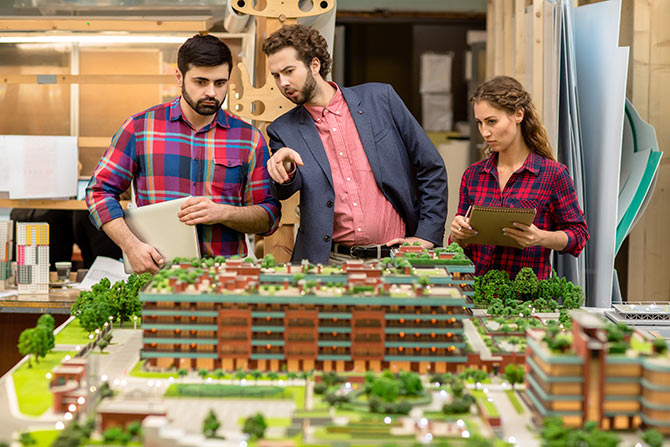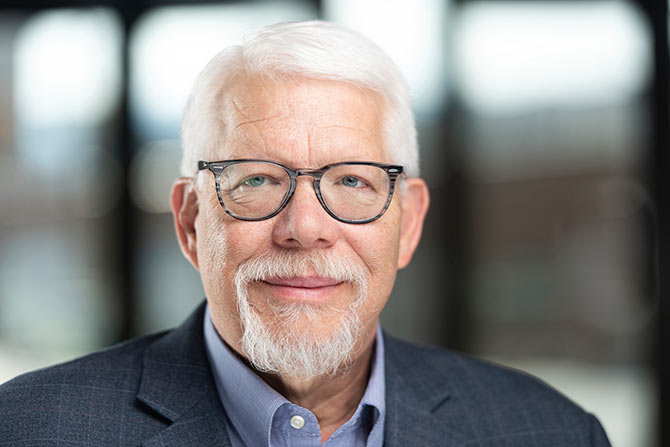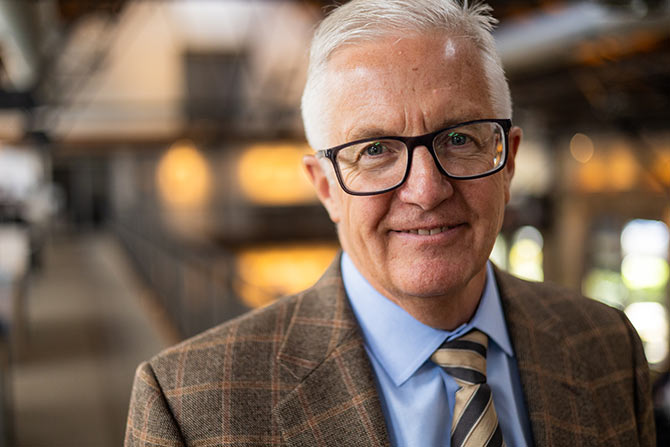Design Team
Architect: Blalock & Partners
Civil Engineer: Forsgren
Electrical Engineer: BNA
Mechanical Engineer: VBFA
Structural Engineer: BHB Engineers
Geotechnical Engineer: AGEC
Interior Design: Blalock & Partners
Landscape Architect: G Brown
Building Envelope Commissioning Agent: Morrison Hershfield (now Stantec)
System Commissioning Agent: Bernhard
Solar Design: Gardner Energy
Construction Team
GC: Okland
Concrete: Iron Horse
Plumbing: Reliable
HVAC: Atlas (and Mechanical Products)
Electrical: STF
Masonry: Monsen
Cladding: Monsen
Drywall: K&L
Painting: Grow
Tile/Stone: Design Team
Millwork: Boswell
Flooring: Design Team
Roofing: Superior
Glazing/Curtain Wall: Midwest
Waterproofing: Guaranteed
Steel Fabrication: Intermark
Steel Erection: Intermark
Mass Timber: Golder (installer) sourced by Kalesnikoff
Excavation: MC Green
Demolition: Red Rock
Precast: No precast on project
Landscaping: Erickson
Building Envelope Commissioning Agent: Morrison Hershfield (now Stantec)
System Commissioning Agent: Bernhard
Solar Equipment and Install: rPlus Energies, Gardner Energy, Creative Energies, Intermountain Wind and Solar
In a significant step towards redefining sustainable building, Utah Clean Energy recently unveiled the new zero energy office building, the Climate Innovation Center. This innovative space, spearheaded by a dedicated team including myself, goes beyond reducing our carbon footprint; it represents a commitment to the future of our planet and the well-being of our employees.
Utah Clean Energy is a mission-driven nonprofit organization dedicated to ensuring healthy, thriving communities for all, empowered and sustained by clean energy. Since our inception, tackling the pollution from the built environment has been at the forefront of Utah Clean Energy’s work. When it was time to find a permanent home for Utah Clean Energy, it was imperative that we led by example.
In addition to serving as Utah Clean Energy’s headquarters, the Climate Innovation Center is a teaching tool and model of how to retrofit existing buildings to achieve zero emissions. This was essential to Utah Clean Energy’s mission, given that globally, buildings contribute an estimated 42% of total energy-related greenhouse gas emissions.
The Climate Innovation Center is registered to receive Zero Energy certification through the International Living Future Institute. This ambitious third-party standard requires that 100% of a building’s energy use is generated through onsite renewable energy and doesn’t allow onsite combustion for space heating, water heating, etc. We’ll soon begin our 12-month performance period for our Zero Energy and ENERGY STAR certifications. In this article, I’ll walk you through the nine steps we took to bring the Climate Innovation Center to fruition.
Nine Steps to Zero Energy at the Climate Innovation Center
Step 1: Set an ambitious goal and create the right team. One of the first decisions we made for the Climate Innovation Center was to commit to achieving a zero-energy building. Both the owner and the design team — including our architect and mechanical engineer — need to commit to the zero-energy goal. Buy-in on the front end from our design team was vital. Early on, we integrated our zero-energy goals as core requirements into our Owner’s Project Requirements/Project Manual. We referred to this document frequently during design and throughout the construction process to ensure that the energy performance targets stayed front and center in all project decisions. Then we asked ourselves and our design team, “How do we know how energy efficient to design the building?” This is where the energy model came in. I’ll tell you more about this in a moment.
Step 2: Recycling a building through renovating. In addition to eliminating operational carbon emissions, we took practicable steps to reduce embodied carbon emissions, starting from the design process. First, we chose to retrofit an existing building rather than building new. According to RMI, retrofitting an existing building emits an estimated 50 to 75% less carbon than constructing the same building new. We purchased a single‑story cinderblock building that was built in 1951 and worked with our team of architects, engineers and other construction professionals to identify which aspects of the existing building we could reuse. We ended up keeping three of the four original cinder block walls, and most of the original roof structure, including wooden decking and steel trusses. We even repurposed a trailer load of 2×6 and 2×8 wooden boards from the original build for nonstructural framing.
Step 3: Use an energy model to create a plan to reach your energy target! Energy modeling allows a team to estimate a building’s energy performance before it’s built. As a sophisticated computer simulation of the building, our energy model allowed our team to compare and contrast the energy, cost and emissions impacts of different design and construction decisions, such as building insulation levels, window performance and HVAC design. The energy model predicts how the building will operate based on simulated weather conditions for the climate zone and actual utility rates. An energy model is essential to achieving a zero energy building because it also predicts the annual energy consumption of the building (which is critical when sizing on-site renewable energy) as well as the energy use intensity (EUI) of the building. An EUI score is a measure of the energy use per square foot per year, and it’s the industry standard metric for measuring commercial building energy performance. According to ENERGY STAR, the average office EUI for office buildings in the U.S. is 52.9. We chose an EUI goal of 28 based on the 2021 IECC Appendix CC — Zero Energy Commercial Building Provisions. Through several energy modeling iterations, we exceeded our EUI goal by fine-tuning insulation levels, HVAC system design, windows and other building components. The Climate Innovation Center’s estimated EUI is 27.8!
Three resources to help you find a qualified energy modeler include ASHRAE, the Association of Energy Engineers and Rocky Mountain Power’s Wattsmart program. The energy modeler for our project worked for the mechanical engineering firm involved in the project.
At this early design stage, high performance commercial buildings are eligible for the Designed to Earn the ENERGY STAR certification. Once we knew the final EUI estimate from our energy model and final design elements, we created an ENERGY STAR profile for our building in the Portfolio Manager program and then followed the steps to create a Statement of Energy Design Intent. Of note, our estimated ENERGY STAR Score is 86, which means that our building is among the top 14% most energy‑efficient commercial buildings in the U.S. Not too shabby for a deep building retrofit!
Step 4: Building envelope and commissioning. Many professionals understand the value of a well-insulated and airtight building envelope — but it’s a lot trickier than it sounds. It is critical to monitor and watch each step to ensure that the building envelope is done right. There are countless ways this can go wrong, and we experienced this reality first-hand in building the Climate Innovation Center.
Central to overcoming this challenge was hiring a building envelope commissioning agent to monitor the design and construction of the building envelope and provide tests to confirm that our building met the targets set. Our agent caught numerous, seemingly small problems that when added together could have jeopardized our zero energy goals. Once identified, the agent provided remedies to the contractors.
Based on the findings from the energy modeling process, we knew what our wall and ceiling insulation performance needed to be. We maximized insulation levels throughout the building by using 3 inches of low-GWP spray foam insulation and 4 inches of rigid exterior foam insulation (for a total wall insulation performance of R-28) and 8 inches of rigid foam insulation on the roof (for an insulation performance of R-36), as well as under‑slab insulation of R-15 and foundation edge insulation of R-10. Not all spray foams are created equally. Most spray foams use HFCs which are very damaging to our planet’s climate since they can be hundreds or even thousands of times more potent as a greenhouse gas than carbon dioxide. We worked with industry partners to source a low-global warming potential spray foam product for our interior insulation strategy. The HFO-based spray foam that we used has a global warming potential of only 1.
In addition to maximizing insulation, we prioritized airtight construction and low air leakage. There are hundreds, probably thousands, of small actions that all trades involved in the framing and building the walls must get right to achieve airtight construction. For example, the fluid-applied air and water barrier (basically, super thick paint that coats one section of the exterior walls), has to be put on in a way that ensures a perfect seal. This needs to be coordinated with other elements like flashing tape around window openings, the metal flashing at the base of the wall and on top of the concrete slab.
We worked to avoid thermal bridging wherever possible by using special fasteners on the exterior of the building to hold the continuous insulation in place — so the fasteners didn’t serve as tiny heat loss pathways throughout the building. We also selected thermally broken window frames in all of our windows.
Last but not least, our commissioning agent tested to confirm that our building envelope met the latest standards. A well‑insulated and airtight building plays a huge role in the sizing and selection of the HVAC system, which I’ll tell you about next.
Step 5: Ultra efficient HVAC system and commissioning. As an all-electric building, we selected a VRF heat-recovery HVAC system. This is the heart of our approach to providing heating and cooling without using gas combustion. A VRF mechanical system (also called variable refrigerant volume or VRV) is an HVAC heat pump technology that optimizes the use of refrigerant during a heating or cooling period.
The Climate Innovation Center’s dedicated outdoor air system (DOAS) provides fresh air throughout the building while the windows are closed and creates a slight pressurization to keep air pollutants out of the building. One innovative function of the DOAS is that it includes an energy recovery ventilation (ERV) system.
The ERV transfers energy from the building’s exhaust air into the outside air being brought into the building. Basically, it pretreats the incoming air to reduce the amount of heating and cooling (aka energy) required to bring the incoming air to the desired temperature. In addition, to further reduce summertime electricity demand, we incorporated a highly effective direct evaporative section into the DOAS to pre-cool the air entering the building. For cold winter days, our DOAS includes a small refrigerant coil that assists with pre-heating when outside temperatures are very low.
One thing that makes the Climate Innovation Center unique is the natural ventilation mode. When the temperature is optimal in the spring, summer or fall, we don’t want to unnecessarily heat or cool the building if we can accomplish the same effect by opening windows. When the outdoor temperature is within a specified range, a light signal alerts staff who can then place the VRF into “standby” mode, open the windows and turn on the ceiling fans.
One essential element of our high-performance HVAC strategy is not a piece of technology, but a process. We brought on a system commissioning agent to work with the mechanical engineer, mechanical contractor and subcontractors. The system commissioning agent monitors and provides technical guidance on the HVAC system from the design stage, through construction, and into the occupancy of the building. The commissioning agent works with various trades to perform functional tests to ensure that the HVAC system is performing as it was designed.
Step 6: Solar and battery storage. In Step 3, we worked with our energy modeler to understand what the energy needs of the Climate Innovation Center would be and planned our solar array and battery capacity to meet those needs.
While we are connected to the larger electricity grid, we’re powered by the sun 24/7 with help from battery storage. But it was not as simple as you might think. Renovating an office building meant overcoming some very real challenges to get enough solar to provide all of our power needs. Thanks to our partners, we implemented some creative solutions to make it happen.
To reach the needed amount of on-site solar, the solar team installed panels at a 5-degree tilt to maximize production while not shading the next row of panels. We also worked with our architect and the solar installers to strategically locate roof penetrations and the HVAC system to fit as many panels on the roof as possible. Our 37.1 kW solar array is comprised of 70 bifacial, 530-watt panels, with 54 on the roof and 16 on a solar canopy. The estimated annual electricity generation is 53,318 kWh, enough to meet our estimated energy consumption plus electricity for charging staff electric vehicles.
To ensure the building has clean electricity day and night, we installed a Lithium Iron Phosphate battery with a usable capacity of 90 kWh and a nominal power rating of 30 kW. The battery is enrolled in the local utility’s battery “demand response” program, which allows our building to interact with the electric grid to support grid flexibility.
Step 7: Climate-wise transportation. From the earliest design, we knew we wanted to encourage our staff and guests to use low and zero-emission transportation options for getting to and from the Climate Innovation Center. One reason this location stood out to our team is its convenient proximity to public transportation. And, to make it convenient to ride to work, we installed ample bike parking as well as a power outlet to charge e-bikes. The last element of climate-wise transportation at the Climate Innovation Center is the electric vehicle (EV) charging installed onsite. We installed three Level 2 chargers and three 110v outlets for Level 1 charging. Our Level 2 EV chargers have the ability to monitor and balance the energy load between the chargers which helps us avoid “peak demand” charges from the utility. The 110v outlets allow EV charging to take place if the grid loses power with a much smaller electricity draw on our building battery. Thanks to our onsite solar, our staff who drive EVs and ride e-bikes literally get around town on sunshine!
Step 8: Low embodied carbon emission materials and products. Embodied carbon is the greenhouse gas emissions generated over a product’s entire lifecycle. This includes extraction, manufacturing, transportation, installation, maintenance and disposal of construction materials. It was important that as many materials as possible used to construct the Climate Innovation Center had a low embodied carbon footprint.
As I mentioned before, the first step in lowering our embodied carbon was to give new life to an existing building by retrofitting. But it may surprise you how many actions to reduce embodied carbon were made during the design phase of our building.
For example, we eliminated steel and concrete framing wherever possible. In their place, we used mass timber solutions, such as glulam beams, wooden posts, and CLT or “cross-laminated timber” ceiling panels. The mass timber products that we used are FSC-certified. We chose mass timber for its environmental benefits over traditional steel and concrete. By using the CLT we reduced waste and saved time because the installation is faster than alternative materials.
And there are so many material selections that can impact embodied carbon. From the carpets, the drywall, paint, countertops, and even the tile, we picked materials with high recycled content and the lowest possible “embodied carbon.” Whether it’s mass timber, recycled materials or carbon neutral flooring — expand your mind to think about low carbon options, like water-wise and pollinator-friendly landscaping. We carefully selected plants that are suitable for our arid climate, which allows us to eliminate landscaping water consumption and also supports the local pollinator population, such as native bees, butterflies and hummingbirds. The majority of rainwater that hits the building is directed into the front planter box.
Step 9: Occupancy and energy tracking. The work to achieve zero energy continues far past construction. Now that we’re in the building, our team is beginning to monitor and analyze the building’s energy performance under real-world conditions. Things like seasonal variations, energy consumption patterns, and occupant behavior can all impact achieving our zero energy goals. This first year, we will be monitoring and reporting on the building’s energy performance in order to obtain our Zero Energy and ENERGY STAR certifications, and we will continue to track energy performance into the future to ensure optimal energy performance over the life of the building.
Climate Benefits
Each year, the Climate Innovation Center is estimated to generate enough clean energy to avoid the emissions of 37.2 metric tons of carbon dioxide equivalent. This is equivalent to not driving an average passenger car over 95,000 miles!
Clean Energy Financial Incentives used at the Climate Innovation Center
We’re thankful for a host of financial incentives that we took advantage of to make this project a reality. Click the links below to read more about them.
Rocky Mountain Power Wattsmart New Construction & Major Renovations Incentive Program
https://www.rockymountainpower.net/savings-energy-choices/business/wattsmart-efficiency-incentives-utah/ut-incentive-lists/wbnc.html
Rocky Mountain Power Wattsmart Battery Incentive Program
https://www.rockymountainpower.net/savings-energy-choices/wattsmart-battery-program.html
Rocky Mountain Power EV Charger Incentives
https://www.rockymountainpower.net/savings-energy-choices/electric-vehicles/incentives.html
Blue Sky Grant Program (Funded by Rocky Mountain Power Customers)
https://www.rockymountainpower.net/savings-energy-choices/blue-sky-renewable-energy.html
179D Energy Efficient Commercial Building Tax Deduction
https://www.irs.gov/credits-deductions/energy-efficient-commercial-buildings-deduction
Investment Tax Credit (For Solar and Battery Storage)
https://www.energy.gov/eere/solar/federal-solar-tax-credits-businesses
Looking Forward
This project embodies Utah Clean Energy’s dedication to transforming buildings to be ultra-energy efficient, zero‑energy and emission-free. Looking forward, my colleagues and I are excited to inspire greater adoption of zero-emission buildings through in-person tours of the building for industry and community groups and our standalone website: climateinnovationcenter.org.











