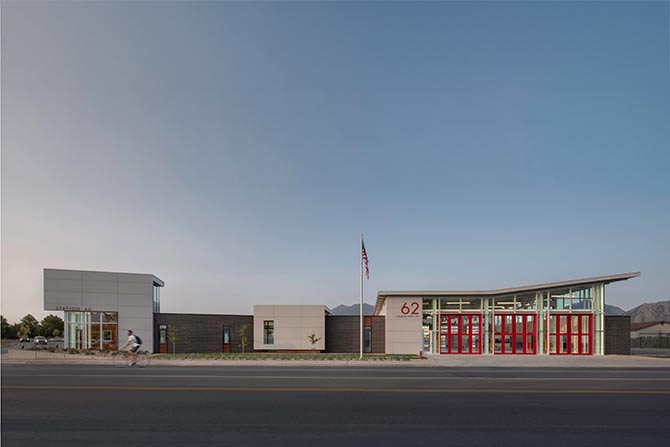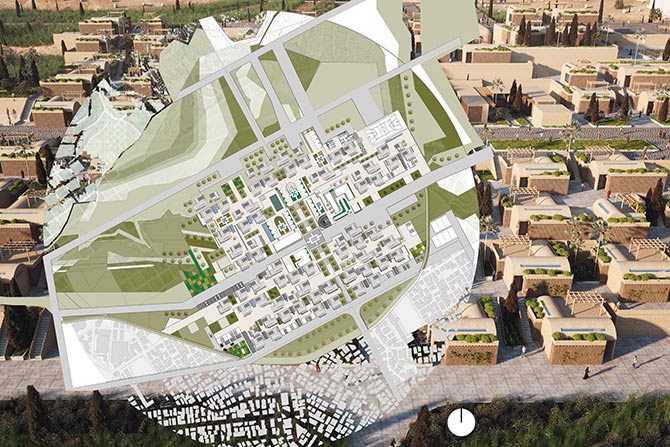Spanish Fork Fire Station 62 was designed as a civic landmark for the city, located near the mouth of Highway 6, one of the busiest thoroughfares in Utah. Having the largest geographic area in the state to respond to, the Spanish Fork Fire Department will rely on Station 62 to help cut response times down by up to half. The 14,700-square-foot station will serve to transition the current department from an on-call dispatch to a full-time occupied facility, providing dorm rooms for (seven) firefighters, a training room, an exercise room, a commercial kitchen and a dayroom. Additionally, a police office is located at the station to provide an auxiliary report space.
Station 62 is conceived of as both a machine for firefighter response as well as a comforting respite that prioritizes firefighter wellness. The floor plan layout was designed to minimize response times, particularly from the most challenging situation of responding to a call that occurs during sleep hours. Dorm rooms are oriented parallel and immediately adjacent to the bays, providing the shortest path of travel to the apparatus. The layout also minimizes hot zone and cold zone contamination by providing a sequence of decontamination spaces adjacent to the bays as well as airlock vestibules into the fire station proper, where hand, boot and eye wash stations are located to help control pathogen and carcinogen migration.
Owner: Spanish Fork City
Architect: Blalock and Partners
Consulting Architect: TCA Architects
Structural Engineer: BHB Engineers
Civil Engineer: Ensign Engineering
Mechanical Engineer: Van Boerum & Frank Associates
Electrical Engineer: BNA Consulting
Landscape Architect: G. Brown Design Inc.
General Contractor: Westland Construction







