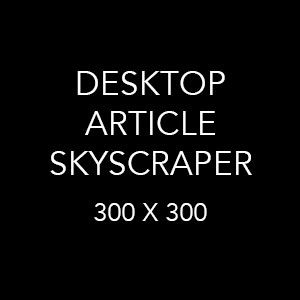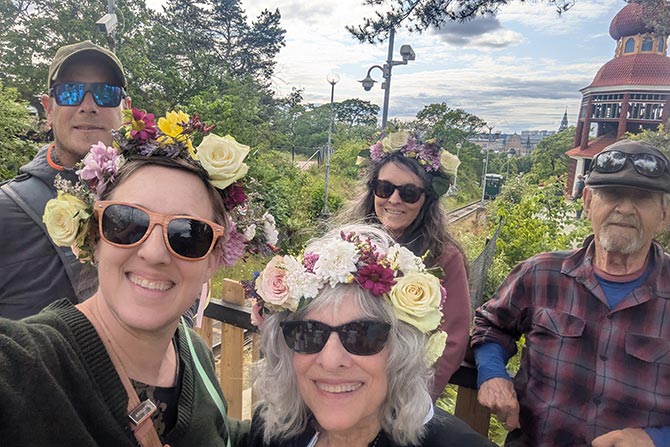For nearly 40 years, the Utah Historical Society’s library and artifact collections were displayed and stored in what can only be called an utterly inadequate location — the Rio Grande Railroad Depot. Mind you, this building is a historical gem. It is a landmark, but it was sadly unsatisfactory to house Utah’s precious visual arts and historic artifacts. Beyond its seismic instability, the building also lacked the critical physical and environmental conditions necessary to ensure the preservation of the vast and diverse pieces that the state had acquired. Much of the collection had been stored in the basement of the depot, which, predictably, was subject to wild humidity swings, dust and pests.
The March 2020, 5.7 magnitude earthquake severely damaged the state-owned Depot. This necessitated a major building renovation to safeguard the Depot’s structural and architectural integrity. A fortunate byproduct of the renovation was that the building needed to be emptied, and the collections were moved to a secure but modest temporary facility in Midvale.
The Vision
Coincidentally, the state was also in the early stages of planning the new North Capitol Building at the Utah State Capitol Complex. Utah’s cultural community had been pleading for a new museum for some time. Tim Glenn, Museum of Utah director, credits then Lt. Gov. Spencer J. Cox, Speaker of the House Brad Wilson and Senate President Stuart J. Adams, along with Gov. Gary Herbert and other legislators, for recognizing the value of moving the collection into the office building that is replacing the razed 1960 State Office Building.
Once envisioned as a parking garage, Herbert, Cox, Wilson and ultimately the legislature saw the advantage of having an accessible space that could tell Utah’s distinctive story to the roughly 200,000 people who tour Capitol Hill annually. Glenn said, “We wanted to show off who we are, display our historic collection and have Utahns see themselves represented in this space. What can do that better than a free history, arts and culture museum?”
The new 67,854-square-foot Museum of Utah and Collection Facility will occupy two and a half floors of the new North Office Building in the Capitol Complex. The project elements include permanent gallery and exhibit spaces, traveling exhibits, staging and support spaces, a retail area, education and classroom space, administration, and staff offices, as well as the necessary antiquities and collection storage, processing, conservation and accessioning spaces.
The Public Facing Space
Glenn said, “The goal of the museum is to share as many stories as we can in the space we have — exploring the many ways that Utahns from many backgrounds have adapted, inspired and thrived in this place throughout history. Although we can’t provide a deep dive into any one thing, we can direct visitors to many other cultural facilities throughout Utah.” The museum’s aim is to integrate into a bigger state context by supplementing or linking to other institutions’ emphasis on diverse cultures and different art installations.
There are four thematic galleries on the main floor of the museum: Becoming Utah, Connecting Utah, Building Utah and Inspiring Utah. Beyond the hard artifacts and visual arts, the museum will contain interactive exhibits and films that tell Utah’s journey from pre-civilization to the present.
The Becoming Utah gallery addresses how Utah became a place for human settlement, migrations and the creation of the state; this will include tribal history, as well as the classic Utah pioneer story. Connecting Utah emphasizes the physical and community spaces, their arts, urban planning and built infrastructure. This gallery highlights the settlements and many ways that Utahns express their identities and culture, including the interconnections between divergent communities and how Utahns come together to celebrate, worship and advocate.
The Building Utah gallery features Utah’s labor history, emphasizing how Utah inhabitants have worked with the land. Inspiring Utah is a “uniquely Utah” gallery that sums up our state’s distinctive cultural, political, economic and social achievements.
Over 900 artifacts will be on display in the permanent exhibition. Visitors will be treated to a wide range of cultural items that include everything from Deseret coins, television tubes, historic furniture and appliances, fabrics and textiles to the legendary Duesenberg racecar, the Mormon Meteor. Of particular interest to the design community is early Utah architect Walter Ware’s drafting tools. Although the museum is largely dedicated to the state’s historic journey, Utah’s fine art collection is incorporated throughout the exhibit designs, and includes the works of J.T. Harwood, Florence Ware and Mary Teasdel.
The Utah Historical Society planners wanted to encourage scholarship by introducing visitors to people and topics that would spark their interest. For instance, in the museum, a visitor can learn about Ogden native “Wat” Misaka, who was the first non-white player in the NBA. But if they want more information, they can walk upstairs to the Research Room and make an appointment to find more manuscripts and photographs. “The Engagement Room is an opportunity for visitors to dig a little deeper into the state’s collection and contribute to the historical record.”
Architectural Details
Enormous care was taken in the design process to ensure that the collection would be protected and yet still fit into the Capitol Complex’s context.
Heber Slabbert, AIA, of ajc architects and the museum’s project architect, said, “The exhibit floor could have no UV light or windows; in fact, most of Level One has no windows. We had to find a creative solution to integrate with the campus with no contextual windows. We collaborated with VCBO to design architectural alcoves to maintain the architectural language.”
Numerous life safety protections are standard for the Capitol Complex. The North Capitol Building, like the rest of the campus, has a base isolation structural system. However, others are particular to the nature of a museum — its gathering spaces, exhibition galleries, collection storage areas and laboratories. There are deliberately redundant security measures to protect them from theft, damage and environmental concerns.
Slabbert continued, “The team had to find a way to control temperature and humidity as a central atrium with a circular stair bifurcated by four museum entrances, effectively splitting the building in half. As a result, two climate-controlled areas were designed. On the exhibit level, most sensitive items are climate-controlled within the exhibit case. We also integrated a third level of protection using desiccant chambers to mitigate any humidity fluctuations.”
Fire protection is critical, especially as water can be more damaging than fire itself. Great lengths were taken to keep water out of the collections area and use it strategically if necessary. Because there are no ceiling penetrations, there is no path for water to penetrate into the collections. In addition to sophisticated fire suppression systems, a VESDA (Very Early Smoke Detection Alert) pre-combustion alerting system is being installed. VESDA continuously samples air from protected areas and analyzes it for smoke particles. Potential and real fires can be immediately identified, and combustion suppressed at its earliest phase.
The collection level, where those items that are not on display are stored, is isolated from the top four floors. The “backstage” area includes art racking, an expandable Spacesaver system to accommodate very tiny to very bulky artifacts, a large loading dock and freight elevator, processing and preservation labs to care for the collection, and a space to prepare collection items to be packaged and shared with other institutions.
The design team engaged Preservation Specialist Randy Silverman from the University of Utah Marriott Library to ensure the integrity of the standards specific to each type of collection. Each collection needs its own type of environment; nitrate photography, fabrics and furniture have different requirements. Technically, this means different climate zones and different humidity deltas, and a gasketed storage system that further compartmentalizes the zones, providing an elevated level of artifact-specific humidity control.
Pest control is crucial. By limiting floor drains, pathways for pests are minimized. Freezing chambers have been installed that will kill known pests: mites and bed bugs, ants and silver fish, book lice, beetles, moths and termites. Many of these heirlooms were formerly stored in less-than-ideal situations (like the derelict depot basement).
The design team must design for the future, knowing that the exhibits will be rotated and updated. Fortunately, every ceiling in the exhibition space is a Unistrut grid, a very flexible hanging system that creates a black box in which the exhibit designers can have maximum flexibility and meet code.
The project team also must find a way to integrate all the backup infrastructure so that it is hidden behind the exhibits. For instance, the freight elevator has to be hidden behind the exhibits, and there needs to be a pathway for the Mormon Meteor to get in and out of the building, so that this functional speedway vehicle can be started twice a year. The North Capitol Building is scheduled for a ribbon-cutting in early 2026, just prior to the legislative session. The museum, however, will lag behind, which is typical of a facility that must allow for the custom fabrication and installation of exhibits once the building itself is completed. The expected opening is June 2026.
Project Team
Owner
Dana Jones, Executive Director
Capitol Preservation Board
Architect of Record
Brent Tippets, Principal
Nathan Leavitt, Principal
Karen Ferguson, Project Manager
Whitney Ward, Programmer
VCBO Architecture
Architect — Historical
David Vottero
Schooley Caldwell Associates
Architect — Museum & Collections
Heber Slabbert
ajc architects
Civil Engineer
Kirk Bagley
Bowen Collins & Associates
Landscape Architect
Greg Boudrero
MGB+A The Grassli Group
Structural Engineer
Jerod Johnson
Reaveley Engineers
Mechanical Engineer
Stephen Connor
Colvin Engineering Associates
Electrical Engineer
David Wesemann
Spectrum Engineers
Director of Video Production
Jill Singer
RLMG
Museum Exhibit Design
Lonnie Schwartz
The Design Minds
Exhibit Fabrication
(engineering, building, coordination and installation of custom interpretive exhibits)
Amy Dale, Senior Project Manager
Capitol Museum Services
General Contractor
Okland Construction








