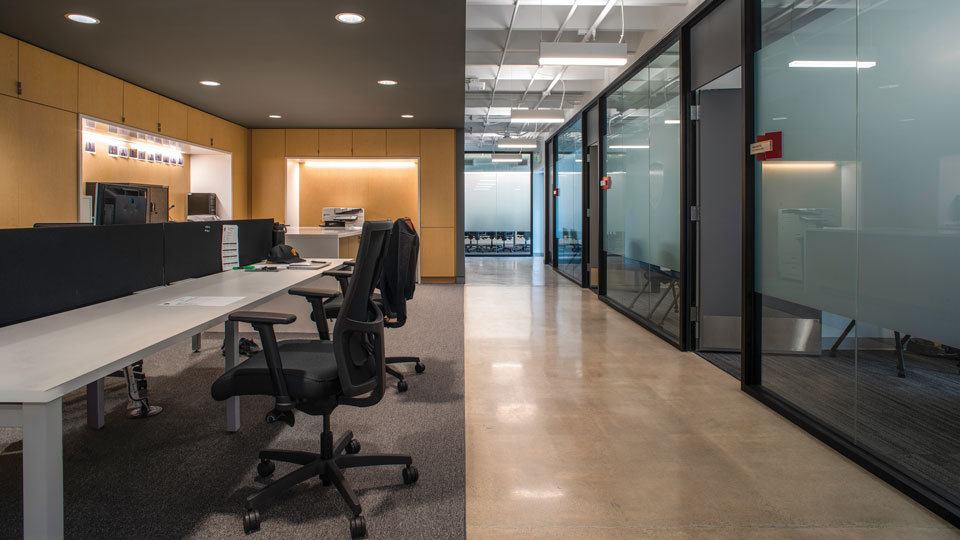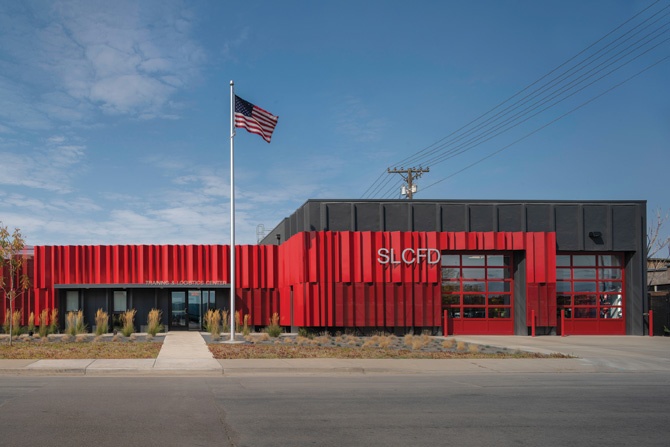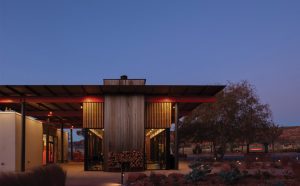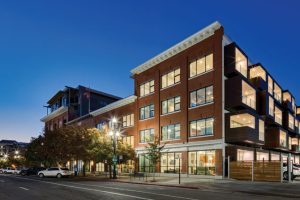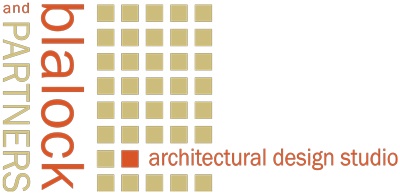
Sometimes a successful project requires a brave and open-minded client, particularly when the project has an incredibly restrictive budget. When Salt Lake City Fire Department approached the Design Team, their initial idea was to demolish an existing fire station to make room for a new Fire Training Center. However, the $1.3M construction budget would only allow a pre-engineered metal building or sprung structure to replace the station. The 7,300 GSF former station had largely been abandoned except for the Apparatus Bay, infrequently used for firefighter recruit training purposes.
The Design Team approached the client with a message of maximizing the available budget with a simple yet dramatic design approach while also being more sustainable and environmentally responsible.
At the initial kick-off meeting, the Team talked of the embodied energy associated with constructing and transporting a pre-engineered building solution and the energy used to heat and cool the large volume of unused overhead space inherent in those structures. Perhaps of more importance was avoiding the quantity of waste – over four and a half million pounds of concrete and asphalt – destined for a landfill. By leaving the building’s structure of pre-cast concrete tees, the design solution could still achieve energy performance levels above and beyond that required for code compliance and breathe a new 50-year life span into an existing building and avoid unnecessary waste.
The cost-effective, adaptive reuse has provided SLCFD a modern and functional Training Center that is both a nod to the past and a vision to the future on what sustainable design can look like when creative ideas are entertained.
