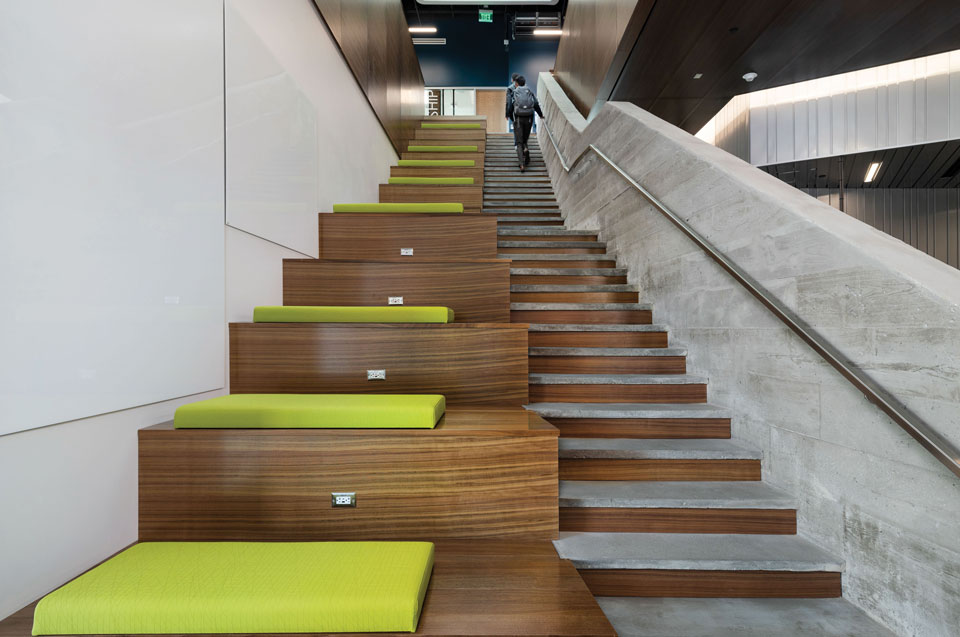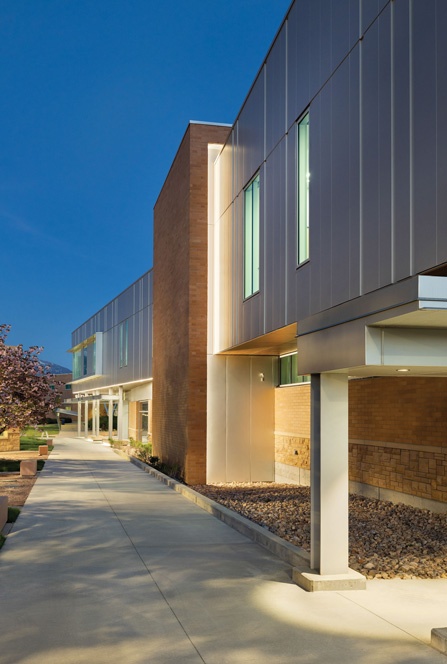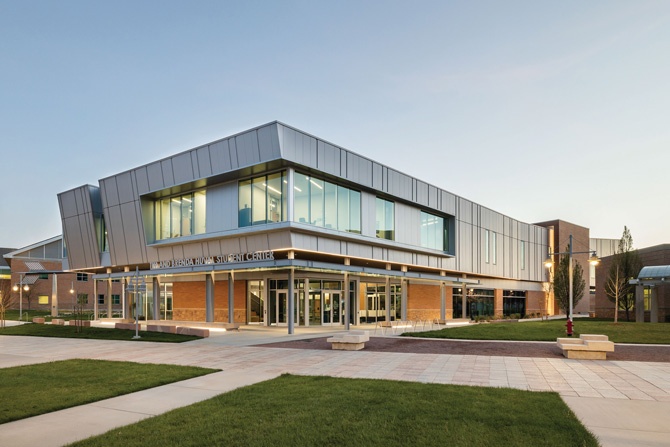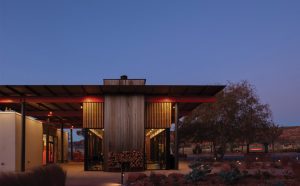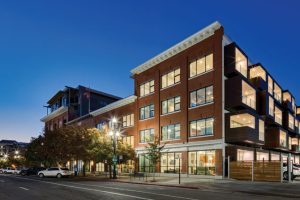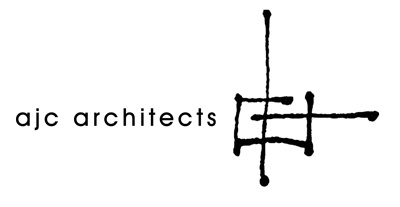
Our design team’s purpose, and directive, was to execute the design process to meet the SLCC vision and implement and resolve SLCC overall and specific design guidelines to the entire project and environment.
The 40,900 square foot Student Center ($16.9 million) addresses multiple needs, including making more space available for classrooms and labs; providing consolidated student services; a common area for students to gather, study and collaborate; and valuable event space that will benefit students and the surrounding community.
The Jordan Student Center enhanced the connection between students and the institution by providing gathering space for student clubs, organizations and study groups; a recreation and fitness center; a food pantry; veteran affairs; a health clinic; a meditation room and healthy meal options at reasonable prices.
This project was an integrated process that optimized High-Performance Building Standards (HPBS), a requirement of the State of Utah. Utilizing thorough analysis and computer modeling, the HPBS process limits the building’s ecological and economic impact and targets strategies for reducing energy and water consumption.
Salt Lake Community College South Jordan is strategically located in the Salt Lake Valley, a campus created to meet the needs of the growing community while also addressing the ever-increasing shortage in the skills-based workforce. The strategic location of this facility, with visibility on Bangerter Highway and ease of access to the commuter, helps improve access to the surrounding community.
