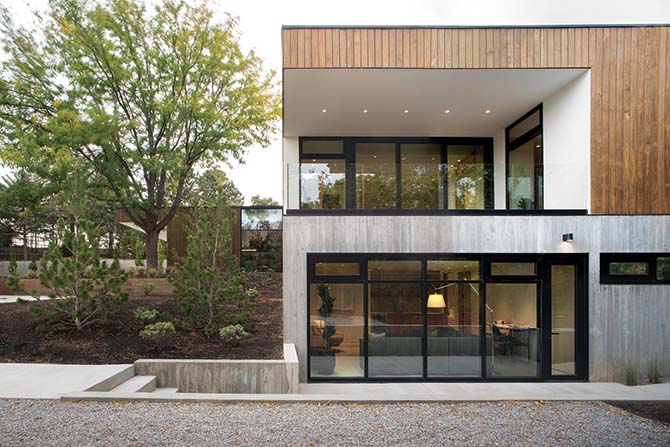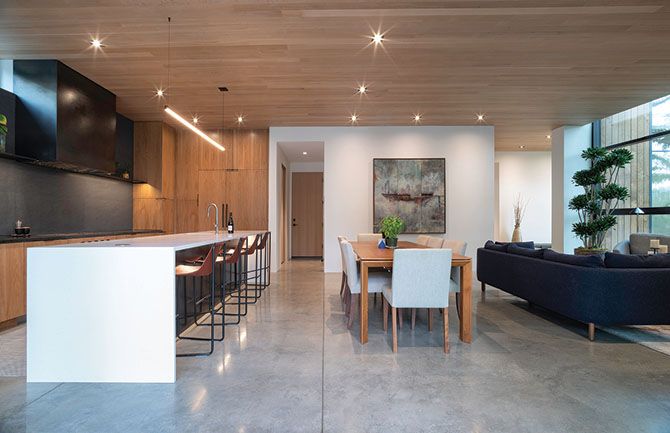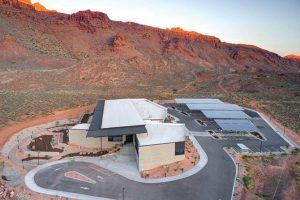Emigration Creek
Sparano + Mooney Architecture
Single-family Residential
Completed 12/07/2020
2 Stories, Floor Area – 4500, Site Area – 14810
Located along the Wasatch Fault in a quiet suburban neighborhood in Salt Lake City, this home explores the natural and human-made relationship. The home is on the east bench of the Wasatch mountain range near the University of Utah, and two prominent natural features immediately inspired the team as design opportunities.
The first, Emigration Creek, is located directly to the east of the property, ingratiating the site with the sound of running water throughout the year and becoming stronger in the spring during the run-off season. The organization of the home on the site was established to capture the sound and view of the creek through an “L” scheme configuration. The home opens up to the east to embrace an auditory connection with the natural, and careful studies established the use of vertical and horizontal sun shading for maximum seasonal solar efficiency.
Additionally, the client had a keen interest in designing the home so that it would not only withstand but also remain largely intact, should a seismic event ever occur. Careful analysis of the Wasatch Fault — the second natural feature to help shape the design of this home — revealed that the site is actually located very close to, or directly above, the fault line itself.
A clear shift in the volume delineating the public and private spaces along this axis was integrated into the home to acknowledge this force of nature. The structural design of the home was elevated to the same category as a school or hospital so it could function as a safe haven for this family. Further to being an embodiment of these forces of nature, the residence also serves as an evolving gallery for displaying a prominent art collection.
Existing site conditions oriented the home along an axis that was derived using existing site conditions including vegetation, sound and light.
How different measures for design excellence (Integration, Community, Ecology, Water, Economy, Energy, Wellness, Resources, Change, Discovery) were integrated into the project’s design objectives:
Sustainable and ecological design goals were part of the planning, site development, program placement, material selection and evaluation, and selection of building systems. Climate-specific passive strategies were implemented during the conceptual design, schematic design and site planning, design development, construction documents and construction phases of the project.
The site plan was developed to optimize passive solar and the building envelope with an R30 wall assembly with spray foam providing additional insulation. There is a thermally broken high-performance window system with a U-factor of .29. This home incorporates a ground source heat pump system for radiant heating/cooling. The predicted EUI for this project, including onsite renewable energy contribution, is 8.7 kBTU/sf/yr to meet the 70% target based on Architecture 2030 goals. The home includes an 8 KW solar array on the roof with two Tesla storage batteries tied into the panels.
The project involved an innovative process of deconstructive demolition of an existing structure. This process was a way to reuse and recycle the materials on the site to divert these items from the landfill. The house on the site had stone cladding reused in the landscape, and 100% of the framing from the existing home was used in the new framing of the home. The remaining materials not used in construction and were part of the deconstructive demolition process were sorted and recycled for future use in other construction projects.
Project Team:
Architect — Sparano + Mooney Architecture
Structural Engineer — Wright Engineers
Interior Designer — Natasha Wallis Design
Builder — Living Home Construction
Landscaping — Earthology










