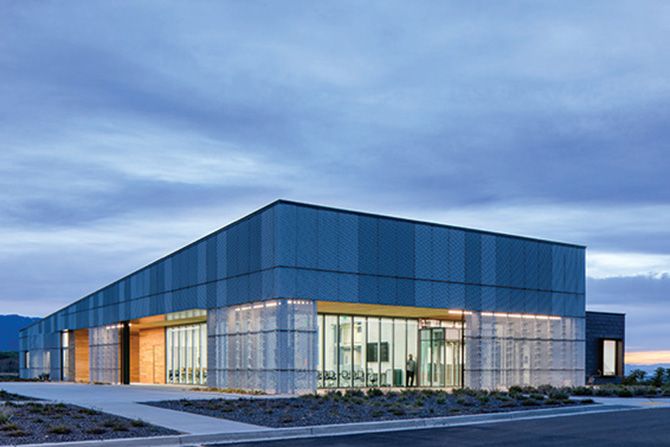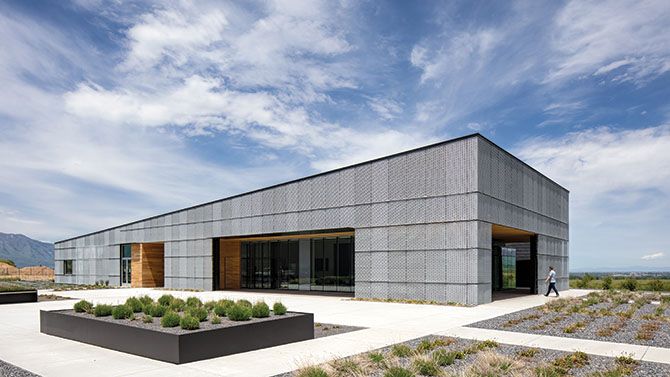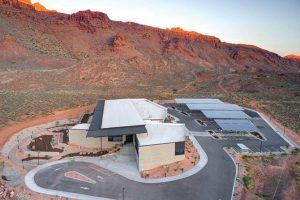Cache County Public Works
Blalock & Partners
Commercial
Completed 06/15/2021
One Story, Floor Area – 10,500, Site Area – 74,900
This project represents a new era for Cache County Public Works. The division and the County desired a new, more dignified and functionally efficient facility that represented more of a civic stature for Public Works as a critical resource in supporting the County’s residents. The administration building is the public face of the complex and seeks to respect the existing natural context while also representing the machine-like qualities of the work performed on the campus: large vehicle maintenance; snow plow repair; heavy-duty vehicle fueling island; large vehicle storage; sand, salt and brine storage.
The architectural massing is broken into two primary volumes: the front, public volume rises to the west, greeting visitors as it announces the public entry. The rear volume rises to the east, nodding toward the mountains and proportionating to the larger open spaces below. Each of these forms is wrapped in different materials as well. The front volume is clad in charcoal slate, whose natural material grounds the building and ties it to its natural setting. The rear volume, reflecting more of the technical and “nuts and bolts” aspect of the facility’s work setting, incorporates sheets of expanded aluminum siding. At approximately 33” wide, these sheets have three treatments: non-perforated; light perforation, and medium perforation. The openings in the expanded metal sheets and the perforations create lightness and texture in contrast to the darker & heavier slate cladding.
How different measures for design excellence (Integration, Community, Ecology, Water, Economy, Energy, Wellness, Resources, Change, Discovery) were integrated into the project’s design objectives:
Integration — The building forms, massing and materials used specifically relate the building back to the site and its surrounding rugged landscape. The contrasting metal cladding relates to the occupants’ day-to-day activities: working on heavy vehicles, maintaining dump trucks and snow plows, welding benches and guardrails, etc.
Community — The project’s primary purpose is to provide a facility that allows the County to better and more efficiently respond to community needs, especially in emergencies.
Water — The project incorporates low-water-use fixtures and relies on bio-native grasses and plantings to create a natural, low-water consumption landscape.
Wellness — This project achieves a light-filled workplace, safe and acoustically supported for day-to-day office activities. Interior/exterior connectivity was a primary driver with the architecture, and the design team created covered outdoor terrace spaces to support the County’s regular team-building activities.
Economy — The building’s two masses maximized the cladding products selected. The slate was installed to maximize the yield of dimensional slate cladding to minimize waste and create an efficient installation. Similarly, the expanded aluminum cladding was installed with exposed fasteners using the manufacturer’s standard 33” wide panel. This panel width dictated window sizes and became an expressed module at the exterior. Between the slate and expanded metal, the exterior cladding had less than 3% waste.
Energy — The expanded and perforated metal cladding is utilized on the south, east and west facades and pulls away from the conditioned spaces to provide shaded zones for exterior use and shading strategies for the building envelope to reduce cooling demands. The open and perforated cladding allows for dappled light, texture and lightness while still providing views and a connection with the exterior.
Project Team:
Architect — Blalock & Partners
Engineer — Civil, JUB / AWA
Landscape Architect — G Brown Associates
Engineer Structural — BHB
Engineer Mechanical & Plumbing — VBFA
Engineer Electrical — BNA General Contractor, Lundahl








