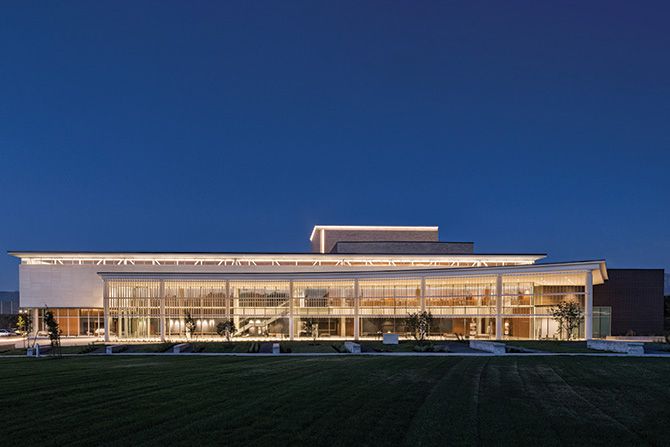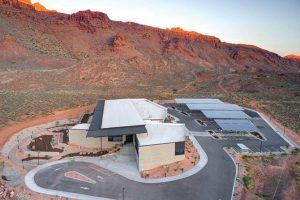Mid-Valley Performing Arts Center
Method Studio
Hospitality/Resort/Amusement
Completed 05/26/2021
Two Story, Floor Area – 69,000, Site Area – 6.5 acres
The Mid-Valley Performing Arts Center, located in Taylorsville, Utah, primarily serves the Central and West communities of Salt Lake County. This multi-use performing arts regional cultural center fulfills a critical need identified in the County’s Cultural Facilities Master Plan. The project was completed in March 2021 at the cost of $39,047,981. The project has been designed for a broad spectrum of organizations and uses, including theater, children’s theater, dance, music performances and rehearsals, visual arts classes and exhibitions. Key spaces include a 440-seat proscenium theater, 250-seat studio theater and a combination rehearsal/multi-purpose room. Additional amenities include pre/post-function spaces, a grand lobby, ticketing, concessions, dressing and wardrobe rooms, off-stage restrooms, green rooms, loading, scene prep, costumes, lighting, and sound equipment storage.
How different measures for design excellence (Integration, Community, Ecology, Water, Economy, Energy, Wellness, Resources, Change, Discovery) were integrated into the project’s design objectives:
One of the primary objectives of the Mid-Valley Performing Arts Center is to provide equity in cultural arts experiences and offerings to communities that have been marginalized and have had less exposure and opportunity than other parts of the Salt Lake Valley. The facility is located directly in these communities, so patrons of the arts no longer need to travel long distances or to communities with drastically different socio-economic levels where they might feel they don’t belong. The facility amenities match, if not exceed, any other facility in the state and offer an opportunity for the highest arts experience possible.
This facility was designed for inclusion and diversity for both patrons and performers. The project’s core mission is to keep rental rates low and give local community arts groups priority access. Rental rates have been minimized by providing a well-thought-out building design that is easy to operate with a multi-purpose opportunities for arts groups. For example, with a push of a button, a small group of venue operators can raise and lower the orchestra pit lift. One day a community opera group could be holding the final performance of their run, and the next day the stage could be reconfigured for a dance group to start rehearsal. In addition to affordable rental rates shared by all, the venue operator has given local arts groups first priority and further reduced special rental rates; after local performers have had their opportunity to book the venue, it is opened to the greater community and touring presenters.
The MV-PAC is also a place for community engagement and gatherings. The building amenities not only afford quality performing arts experience but also allow the community to connect and engage in a variety of ways. One of the first events held in the building was a conference for the Utah Chapter of the American Planners Association, where hundreds of APA members came together and used the proscenium theater as a lecture hall, the lobby as an exhibit space and the rehearsal room as a break out work session space, this facility helped that conference to gather and achieve their goal of “Creating Great Communities for All” in a space that was designed and constructed for that very reason. The MV-PAC was designed concurrently and also engages the adjacent Taylorsville City park. They share many outdoor amenities that further expand community gathering opportunities. For example, the APA conference mentioned above utilized the park’s food truck access and infrastructure to help feed conference members. Other shared amenities include parking, security, landscaping, walking paths and green space, and art sculptures on both properties, to name a few.
Project Team:
Architect — Method Studio
General Contractors / Construction Manager — Jacobsen
Engineer Structural — Reaveley
Engineers & Associates Engineer Civil — Great Basin
Engineer – MEP Mechanical, VBFA Engineer, MEP Electrical, Spectrum Engineers
Theatrical Consultant – The Shalleck Collaborative
Acoustical Consultant — JaffeHolden and Associates
Landscape — Loft Six Four Owner Rep, Construction Control Corporation







