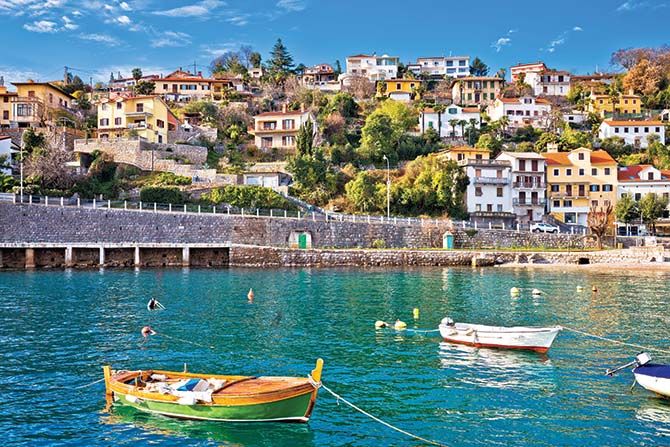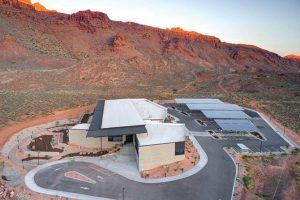Panorama Hub
Jaden Robertson
Motel Panorama, designed by architect Ivan Vitić, is situated near Rijeka in Croatia. The area where the motel is located offers great views of the Adriatic Sea and the adjacent hills. At present, the motel is abandoned and in a dilapidated condition. Motel Panorama is a great architectural example of a building from the Modernist era, listed as a cultural heritage site in 2015. Despite the level of deterioration, there is still a chance to revive the building and site. The location and the flexibility offered by the Modern floor plan provide substantial potential for its adaptive reuse into the “Panorama Hub.”
Panorama Hub is a proposal to establish a platform to facilitate connection and interaction between tourists and locals by creating spaces for shared activities and living. Furthermore, Panorama Hub strives to incorporate resiliency by developing a close relationship with nature by utilizing passive design strategies, framing views, and minimizing overall ecological impact. Access to and from the site is facilitated through an interface with public transportation and a gondola providing direct access to the popular beaches on the Adriatic, which comprises a large cultural component of coastal Croatia.
The site is in Croatia between the commercial city of Rijeka and the resort city of Opatija on a hill overlooking the Adriatic Sea. The Köppen Classification is Cfb (marine west coast climate); it is a temperate climate that experiences four seasons and receives an average of 61 inches of precipitation per year, falling consistently month-to-month. Panorama Hub has four occupancy types: A-2, A-3, E, and R-1. The four occupancy types were required to accommodate the diverse programming, ranging from residential to education spaces. The occupancy types are appropriately separated based on IBC 2018, and pertinent egress has been incorporated into each. Additionally, two building types are utilized with type II for the existing structure and type IV heavy timber for new additions.
The existing building is 31,700 square feet and 23,200 square feet of new construction, with the primary components of the program consisting of classrooms, a library, gallery space, a restaurant, and a hostel. The organization of each program has been designed around flexibility with reconfigurable layouts utilizing movable partitions and furniture.
Panorama Hub is designed to facilitate connection and interaction between people and nature. It respects the original architectural intent, utilizing low-impact, highly durable materials. Passive design strategies paired with innovative active systems allow for a complete EUI offset. A focus on circulation and accessibility allows for opportunities for users of any ability. The site is tightly linked with the surrounding urban and natural environments
Project Team:
Student — Jaden Robertson
Team Member — Aastha Shrestha







