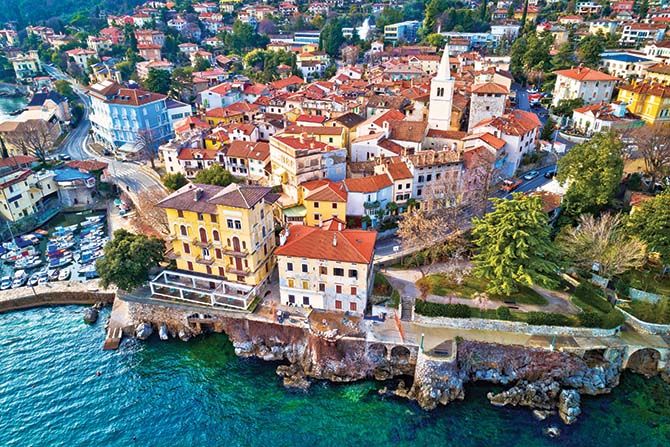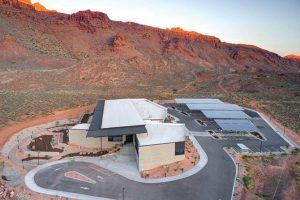Rijeka/Opatija Eco-Village And Community Gardens
Sahar Assadi
The Rijeka/Opatija Eco-Village and Community Gardens lie on the abandoned site of Hotel Panorama. The project design creates both permanent and temporary residential spaces, community gatherings, events, learning spaces, and vast community gardens. Our project aims to revitalize the building and renew its program to become a vibrant, bustling center that allows the community to create deep and meaningful social connections, cultivate personal enrichment in a community context, and learn fundamental skills to participate responsibly in a sustainable society.
The project is located between Rijeka and Opatija, Croatia. The climate in Rijeka, Croatia, is described as transitional Mediterranean. In this climate, winters are slightly colder, and summers are a bit rainier than in the Mediterranean climate. The coldest month of the year is January, and the warmest is August. The winter, from December to February, is quite mild. The summer, from June to August, is hot and sunny, with some afternoon thunderstorms and a few rainy days are more likely in June. Generally, the heat is not excessive, and the breeze blows from the sea.
The program we have created for our project consists of three main parts: Community space, residential villas, and gardens. The built square footage totals roughly 38,000 square feet. Approximately 15,000 are villas, broken
up into “temporary villas” — roughly 8,500 square feet, and “permanent villas” — roughly 6,500 square feet.
The community spaces we have designed comprise approximately 20,000 square feet of the project. These spaces include a 1,000-square-foot library, 3,400-square-foot restaurant and bar, a 5,000-square-foot grand hall/large event space, a 2,100-square-foot market, and 1,200 square feet of classrooms, among others. The rest of the built square footage is made up of supporting spaces such as storage, mechanical rooms, etc.
Project Team:
Student — Sahar Assadi
Team Member — Makenzee Johnson







