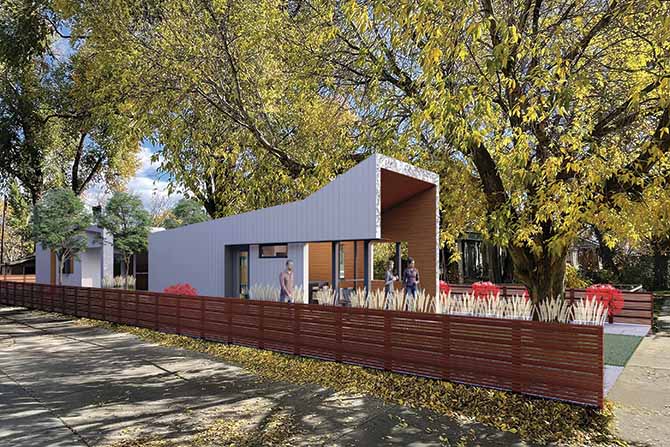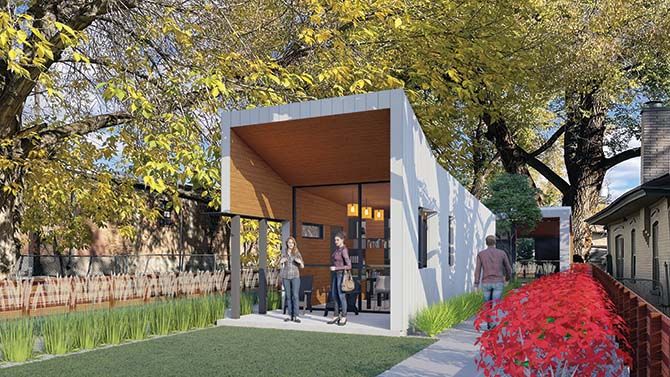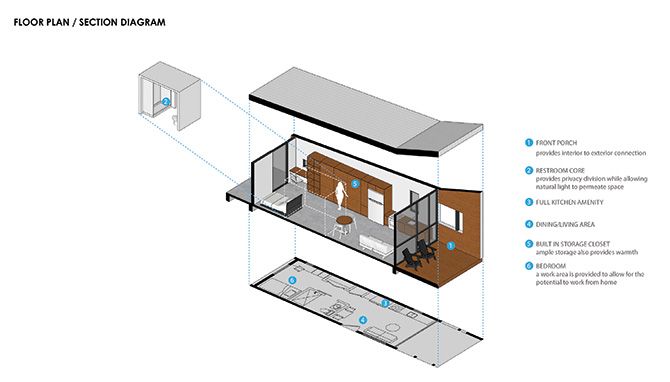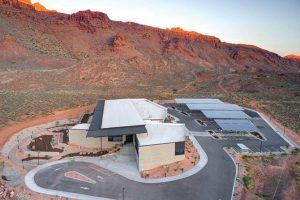White Limo, The Measure of Grace
UrbanBlue Development
Innovative + Novel Unbuilt Work
Site Area – 4,462
This design proposal places two tiny homes on an underutilized site in a highly desirable and increasingly unaffordable area. Located at 915 South 400 East, the site is approximately 4,462 square feet, just under the required minimum of 5,000 square feet for the zoned R/1-5,000 district.
The “formal” proposed submission, WHITE LIMO, focuses on the front tiny home facing 400 East, while the rear home replaces an existing, vacant cottage. This project is planned for construction, pending approval by Salt Lake City Planning. Due to outdated city planning requirements, the site at 4,462 square feet is non-compliant with city zoning requirements. Further, the zoning ordinance only allows one residence per lot in this zoning district. The project proposes how two small homes can occupy a small lot to address a loss of affordable housing options within the city.
WHITE LIMO is conceived as a home for a retired couple in their late 70s. Relying on a combined fixed income of $54,000, they are still healthy, living an active lifestyle of walking and biking, and desire a home closer to their two grandchildren. Similarly, the couple shares an electric car and would like to be near grocery stores, the public library, health care services, parks and cafés.
Sustainability
One of the key sustainable aspects of WHITE LIMO is its achievement of Net Zero Energy. A small (three-panel) photo-voltaic array on the roof of each residence provides 100% of the year-round energy needs, including a shared electric vehicle charging station for two vehicles (on an adjacent site). The PV array provides power to electric cooking, heating and cooling appliances, and there is no need for a natural gas connection.
The rot- and insect-resistant Accoya product is FSC-certified lumber and is 100% nontoxic without biocides or harmful chemicals. The standing seam cladding is made of recycled steel and is 100% end-of-life recyclable. These products are part of a high-performance building envelope designed to reduce air infiltration and energy loss.
The project incorporates several passive strategies as well. The west-facing primary façade consists of a deep overhang protecting from the south and summer sun. This overhang forms the “front porch,” creating an inviting place to sit and connect with the neighborhood. Operable windows are incorporated on all sides to provide fresh air and take advantage of morning and evening breezes. With a completely open floor plan, a high-volume, low-velocity ceiling fan moves air gently throughout the space, minimizing the need for active cooling.
Ultimately, the project’s sustainability objectives are equally about providing a more responsible approach to the built environment and offering a dramatic reduction in utility expenses for the homeowner.
Project Team:
Owner/Developer — UrbanBlue Development
Architect/Designer — Kevin Blalock









