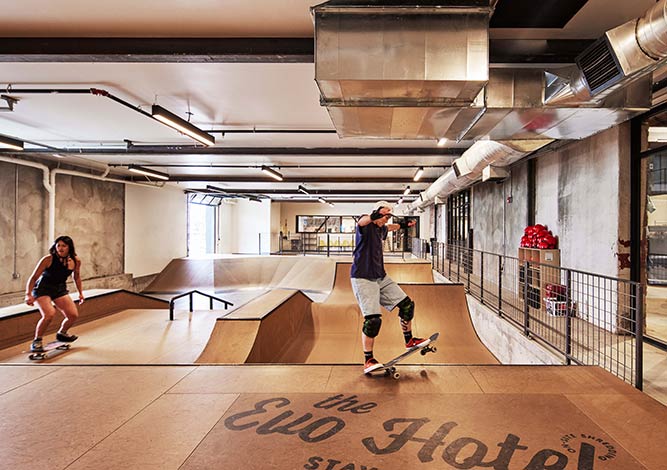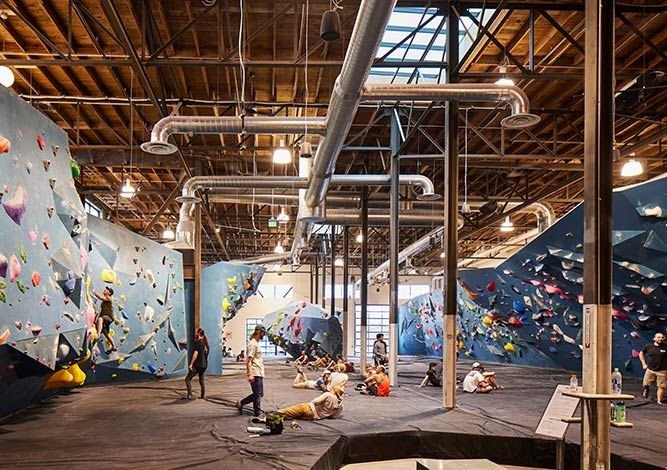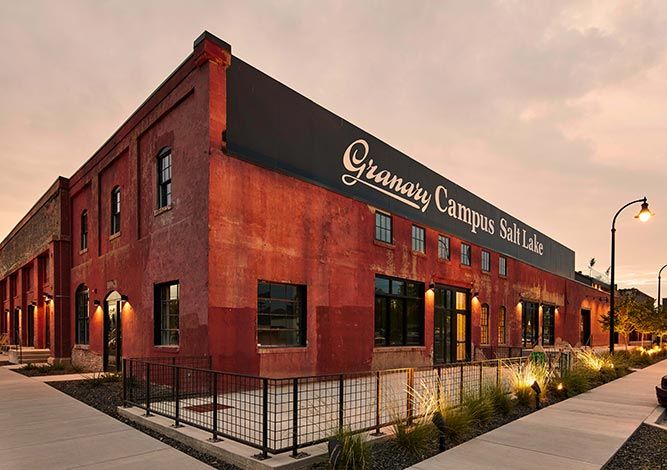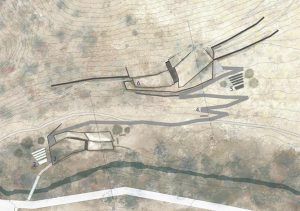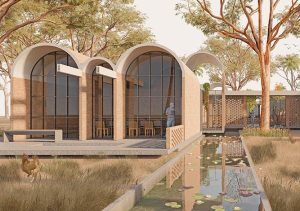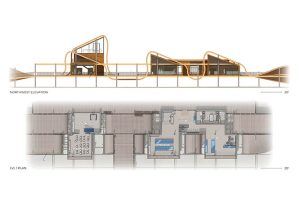Lake Union Partners & Evo — Owner
Lloyd Architects — Architect
Calder Richards & Associates — Structural Engineer
Royal Engineering — Mechanical Engineer
Royal Engineering — Electrical Engineer
Loft 64 — Landscape Architect
Johanson Engineering — Civil Engineer
Kier Construction — General Contractor
The approach to the design was to create a “base camp” for the community — a place to relax, sleep, eat, climb, skate and shop for outdoor gear and accessories and connect the buildings together in a cohesive way while still maintaining the integrity and character of its history.
The developers had successfully combined retail with climbing and skating experiences on the West Coast and recognized that Salt Lake City had the ideal conditions critical to the success of its development concept: a location with 45-minute access to world-class climbing, biking and skiing and 15-minute access to an international airport in a regional arts and culture hub.
The project team had to navigate a complicated and unique set of program elements with different occupancies for six separate tenant groups, each of whom had specific requirements. These occupancies include A) Assembly (Bouldering Gym, Hotel, Lounge/Bar, Spa) and B) Business (evo and L9 Retail — Mercantile, Exercise). The design solution for these uses to flow from a multi-story connecting core required constant attention to fire separation, ADA accessibility, as well as the guest/customer experience.

