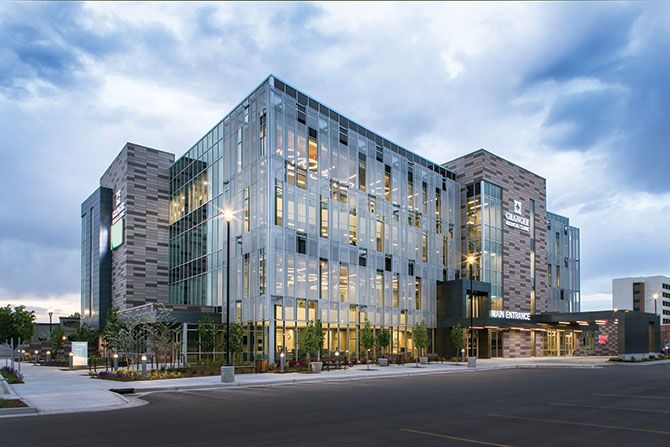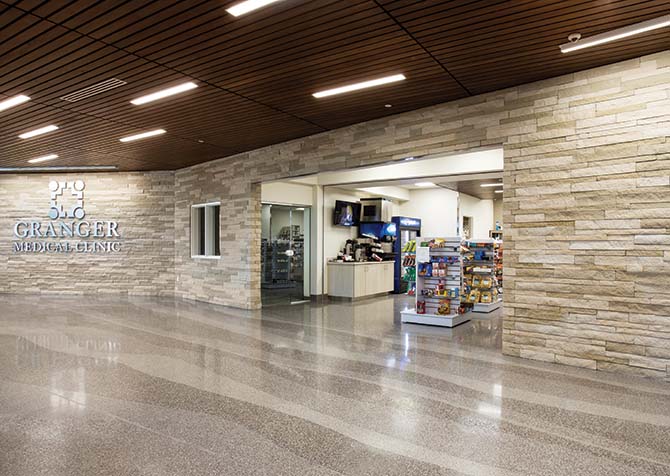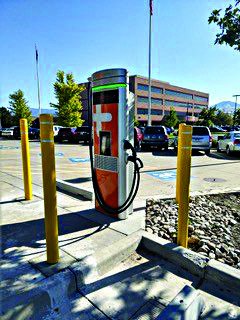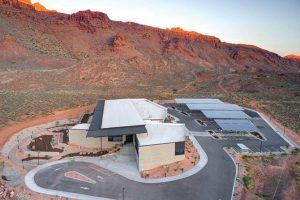Space Planning
Buildings today simply have more. More technology, more interconnectedness, and more power requirements. It is essential that electrical space allocation is part of the initial coordination efforts. This ensures that electrical gear, including service entries, MDF/IDF rooms, transformers and panel boards are optimally located for efficiency, cost, and performance.
Design Time
Much of the electrical design depends on the mechanical and architectural disciplines. Last-minute additions such as roll-up doors or electric blinds need time to be accommodated and reflected in the electrical design. When the entire design team works until the last minute, the electrical team has days to complete their part electrical components of the project. Try to plan adequate time to ensure that all the power is provided properly for all mechanical units, data and communications and building architectural needs.
Check and Check Again
Well-coordinated projects have fewer RFIs and change orders. But even last-minute design changes can be successfully managed if the design team continues to coordinate through the entire process. Checklists for electrical coordination at every phase of design, including addenda, are essential. Although systems may not be fully sized until the very end, by using a checklist, all the components can be included on the drawings and can be accounted for and adjusted when the other members of the team prepare the final design. This then becomes a couple of hours of work versus days. Architects can facilitate this by making electrical coordination a line item throughout the process. The more complex the project, the more essential a series of checklists and coordination become.
See the Light
Lighting is the most visible way an electrical engineer impacts and compliments a project design. Light is an element that can complement design ideas and concepts and enhance the feel of a building. Involve the interior design group early for architectural features and ceiling coordination to ensure special features can be highlighted. Working closely with your electrical engineer to integrate lighting can dramatically affect the look and feel of the building without affecting the electrical space requirements and is often the aspect an electrical engineer enjoys most on a project.
The EV World and Electrifying Buildings
There are more electric vehicles every day, and there is a corresponding need for them to be part of building and site parking designs. Every vehicle charger takes up a large space on the electrical panels, so the service size and physical space needed to accommodate electrical vehicle chargers are rapidly increasing. Fleet vehicles changing to EVs have a huge impact on the electrical systems, driving ever higher demands.
Trends to electrify buildings’ HVAC systems, use of more ground source, heat pumps, and/or Variable Refrigerant Flow mechanical systems drives more distributed electrical branch circuits, which increase the number of panelboards. The addition of Battery Electric Storage Systems (BESS) to control demand and save renewable power onsite is also ramping up. These trends mean a bit larger electrical rooms than historically we have been used to. If these are part of the program, consider increasing the space allocated and increasing the electrical budgets.
Paris LeLaCheur has been with Colvin Engineering for five years and has over 24 years of lighting design experience. Paris brings an artistic flair to every project and client. His impressive project experience coupled with his dedication to provide excellent service to clients make him a desirable consultant and project manager. Paris is innovative, caring and skilled at providing full electrical services resulting in award-winning and sustainable facilities.











