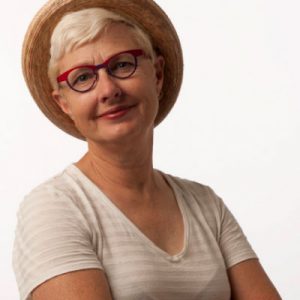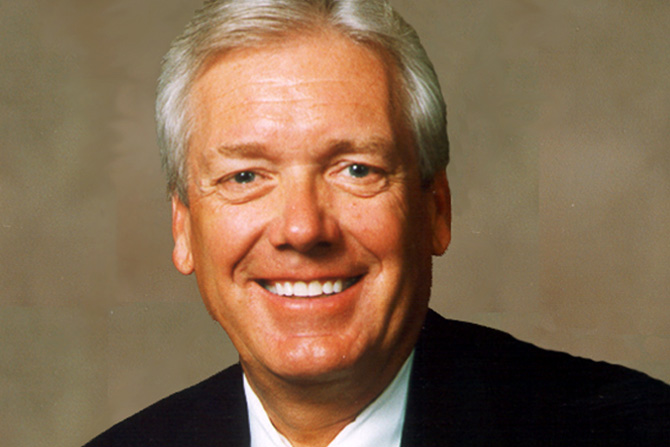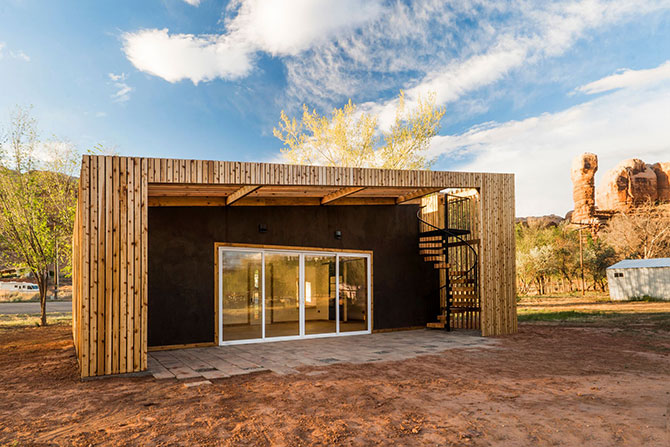Ken Naylor took the helm of Silver Naylor Architects after Roy Silver retired in the mid‑80s. The firm, which was founded as Roy Richards Silver Architects in 1952, was a small but established practice. As its president, Ken helped grow the firm to the powerhouse that is now recognized for its projects in the federal, educational, and religious sectors. Ken talked to Fran Pruyn about his career, its evolution and his thoughts about architectural education.
When did you decide to become an architect?
Not until the year before I started graduate school. As a teenager, I thought about architecture as a possibility, but I met an architect who was very discouraged about the financial rewards of architecture and how disappointed he was in his early career as an architect. So, he changed careers, and I let that influence me.
When I was an undergraduate at the university, I was reasonably good at math. I enjoyed geology immensely. And so, with the combination of geology and quite a bit of math, I was offered a scholarship by the Geophysics Department, and I held that scholarship for a number of years. It paid for a good portion of my undergraduate education.
But I found the prospects for what I would be doing after I graduated in geophysics not tremendously appealing. From the time I was young, I loved the creative process. At relatively the last minute, I went back to architecture and thought that sounded a lot more appealing than being in a lab somewhere in Louisiana or on an offshore drilling rig or in the field in Wyoming. I changed in my last year to urban geography and applied to graduate school, and immediately went into Tom Kass’s basic design class the summer before I started my program.
Graduate school was very demanding. I had married, and our economic condition was such that I had to work all the time. When I finished graduate school in architecture, my nickname was The Ghost because I was never there. I was either working or I was working at home, trying to spend time with my wife.
What happened next?
I worked for Gordon Gigi, a wonderful mentor, for three years in school. After I graduated, I expected that I would work with Gordon. His practice was quite limited; it was just the two of us and the secretary. I got to do pretty much everything. Out of the blue, one day, I got a call from Woodbury Corporation: “We’re looking for an architect to be our full-time staff architect. Would you interview?” I did.
Then, I got a call from Roy Silver. Woodbury had given me his name as a reference because he’d worked for them. I returned Roy’s call, and he convinced me I didn’t want to be in the development world, but I needed to come to work for him.
About a year out of school, I started working for Roy Silver and Dale Allsop. It was a little bit larger firm; there were maybe eight of us, including the two partners. I was taking licensing exams and became licensed. It worked very well. Roy had a philosophy of business that I embraced: pay people what they need to survive, then at the end of the year, give them a bonus that’s beyond their expectations. That became a tenet of my practice throughout my career. In the early 80s, Roy bought out Dale Allsop, so it was just Roy and I operating the firm. In ‘85 or ‘86, Roy retired, and I just continued on.
Most of my practice was public education. I was working for Ross Wentworth at Granite School District. I watched Ross as he operated his school district responsibilities. I was impressed both with his abilities to administer and his handle on design. In the early 90s, I went to Ross and said, “How about leaving the ranks of the securely employed and joining those of us who are rather insecurely employed?” For those who haven’t been in that environment, it’s a scary decision. But he decided to join me. I had told him that if things worked out well, we would be partners, and we were very shortly thereafter.
How did you get into public education?
When I started for Silver Alsop, they had one educational client. They worked for Nebo School District, and the superintendent was a very bright man named Joe Reedhead. Joe convinced us that people were designing schools in the wrong way — that we were designing for ourselves and not for the needs of the school district. So, we started to look at schools in a different way.
Our portfolio expanded slowly and naturally as we performed work that was very successful. Clients started to come to us around the early 90s. I was designing a school in central Utah that had a very limited budget and needed to be done within nine months. We told him the only way we could do that was by doing something a bit unusual. We suggested tilt-up concrete, but I had never detailed tilt-up concrete before. So, I called Mike Upwall, who was an expert in tilt-up and doing a lot of service stations, garages, and warehouses. When I asked him to help us learn how to do this, he commented, “I’ve never had an architect ask me for advice or even value what I had to say. So, I’m going to come in and spend time with you for free.” He came in a number of times and sketched out things and taught us how to detail tilt-up concrete.
Then, when Washington School District needed to do a new school and they wanted it to be very economical, they called Mike Upwall as a consultant during their selection process. They didn’t select me or my firm. When Mike joined that group, he said, “Are you nuts? You’ve got somebody out there who has the technique and the understanding. Why don’t you hire him?” They went through the process, selected somebody else, and then came to me and said, “What would be your ideas? Come down and talk to us.”
We went down and talked about some of the things we’d been doing, and it resonated with them. One Saturday, I’m cutting my lawn and I get a phone call from Superintendent Stephen Peterson, Washington School District. He said, “Can you be down here Monday morning with a contract? We’d like to get something going immediately.” As I remember, we had 60 days to get this school designed, detailed, and underway.
That was the beginning of a very successful venture promoting public education. We did a number of wonderful schools in the Washington School District that were both pleasing and much more economical than anything they had done before. We started bringing people down and showing them our work, which eventually expanded to about 80% of the school districts in the state of Utah, plus others in Wyoming and Idaho.
Tell me about some of your favorite projects.
The number one project is the Federal Courthouse, our collaboration with Thomas Phifer and Partners from New York City. We had done projects in the historic Frank Moss Federal Courthouse. That allowed us to get into a lot of detail about historical woodworking, moldings, and wonderful stuff. After that, we considered the competition for the new Frank Moss Courthouse. We had approached a firm we’d worked with that we knew through our association with GSA, but they had already accepted another partner.
Then I got a call from a fellow named Thomas Phifer. It was a pleasant conversation, but then I said, “Well, thanks, but we’ve kind of decided maybe not to pursue it.” Then, I talked with Chris Lund, whom we had added to the firm. Chris looked at me and said, “Thomas Phifer!” and he ripped open the Architectural Record. There in Architects in the News was this picture of Thomas Phifer, a very talented architect who had been the lead designer in Richard Meier’s office in New York. I didn’t know how to call him back, but he called a couple of days later and said, “I don’t think we’ve finished that conversation.”
I always expected that someone with the notoriety and the talent of a Thomas Phifer would be difficult to work with. It was absolutely the opposite. Thomas was pleasant, friendly, and loved being in our office. We learned how collaborative the design process needs to be. I think people tend to think that the architect of a building is one singular person, and in my experience, it hardly ever is.
Thomas came to our office and talked about some of the beautiful projects he had done around the world and helped us to understand how to reach further in our designs. It’s really fun to elevate yourself above the horizon just long enough to see what’s really out there and what architects at an international level are doing, what they’re thinking and how they’re doing it.
Disappointments?
When I retired in late 2011, there were two very disturbing issues. First was being willing to say anything in an interview, even though you know you cannot deliver. During the interview process, it is common for a client to say, “I have a limited budget. It’s very important for me to have an architect that can design within that budget.” One of the things we tried very hard not to do was to mislead a client and to tell them, “No problem, we can do that.” Instead of, “You need to be prepared for more money than that, or you have to reduce the scale of the project.” Some architects were willing to just simply say, “Yes, we can do that,” and then apologize later. It happened time and time again.
The second issue is agreeing to a fee that you know won’t work for your firm, so then you start going about a change order process. That was something we were unwilling to do. If we negotiated a fee, it was the fee unless the owner added considerable scope, which rarely happens.
What changed in the architectural industry during the period you practiced?
The changes were unbelievable. I started drafting with pens on Mylar: hand drafting and working tediously over details, learning how to letter and taking pride in the way that you could letter. Then the Wang came out. We went to a seminar Niels Valentiner did where we looked at the Wang and thought, “Wow, that is interesting, but we just can’t see it applying right now to what we’re doing.”
Probably a year later, IBM came out with their first PC AT, and we purchased a computer and a plotter we affectionately called the boat anchor. The plotter was a four-pin plotter you needed to watch and you needed to fill. We’d draft all day, and then someone would have to stay all night and watch this plotter work because if the pen ran out of ink in the middle of a plot, it was garbage. You could never recalibrate to the exact point that the pen ran out of ink.
We migrated through several iterations and finally arrived at AutoCAD. From then on, we always had AutoCAD in the office, and a little bit at a time, we moved people from hand drafting to computer drafting. It was a very difficult learning curve for those of us that had learned hand drafting and some people just simply didn’t take easily to the computer.
Looking back on that, it may have been better to have accepted that technology earlier, and there were a lot of pains in accepting it when we did. I think some did a better job than we did jumping into that technology. But once you evolve into Revit, where you can model buildings in three dimensions and you can look at conflicts in structural, mechanical and electrical systems, and there are no dimensional errors, the advantages are enormous.
The disadvantages are cost and the continual upgrade. The longest we could ever make it with a computer was two and a half to three years. I think the longest we ever made it with a plotter was about two years because they would be continually advancing, and then there is our computer network, our backup capabilities and some of the systems that we had to use. It became a major cost center for us. But we also found that we drafted more efficiently. We produced documents more efficiently. We did better work: we could visualize it better, and we could show clients much better.
Do you have advice for young architects starting in this field?
I would tell them that you’re headed into a difficult process. You have to be convinced that this is the direction you want to go because the most discouraging thing would be for you to get partway through the process and decide you don’t want to do it. There are many that do that. And, if you’re married, you’d better make sure that your companion is fully committed to this process as well because they’re going to sacrifice a great deal. You’re not going to have a lot of time when you start into graduate school.
Are there any things you would have done differently?
I don’t think so. I was blessed with wonderful people — very talented, dedicated, hardworking people. I am probably most proud of the people that we were able to employ, work with, and get to know during the years that I practiced. I wouldn’t change any of that.
I would certainly change how we educate architects. I think our educational process focuses exclusively on design and does not appropriately prepare architects for the rigors of practice. There are many wonderful designers who cannot succeed at architecture because they have no business acumen. They don’t understand the nuances of running a business because we simply don’t focus on that.
I learned fairly early that my talent was not necessarily in design. I soon migrated into the role of the primary marketer, and the one who was managing the business. I started to learn how to run a business by doing the books in my father’s service station at about 12 years old. I understood that if the business doesn’t succeed, then there is no business. I would commonly tell some of our talented designers, “You can’t spend indefinite time designing. You have to recognize that this is a business.” That’s difficult for some to understand. They’re prepared to design, and that’s all they want to do.
I also would focus on changing architectural licensing laws. During my time on the NCARB Board, we fought very hard to try to make the process more acceptable, more meaningful, and not necessarily easier, but less time-consuming to achieve. At NCARB, I developed a strong friendship with Andy Prescott of Einhorn, Jaffe and Prescott — one of the best mentors I’ve ever had. We fought hard to allow examinations while in school.
My last thought is that it is a great, great way to spend your life. I would never have done it any other way. It is exactly what I think I was meant to do, and I wouldn’t change any of it.












