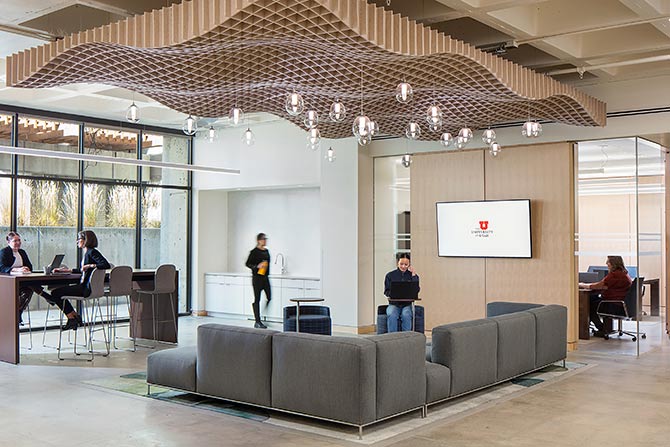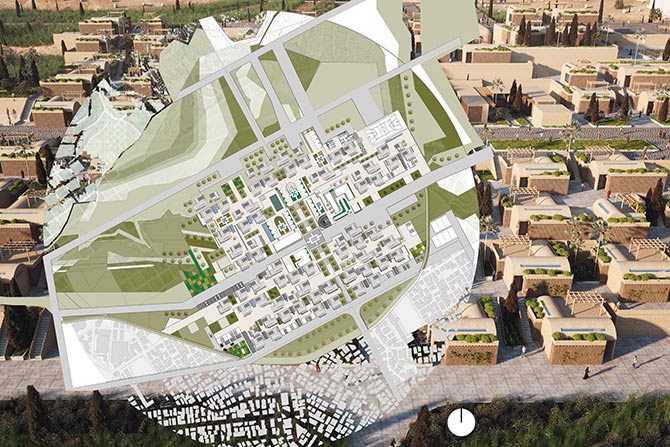The Financial Services Office, located under the plaza between the John R. Park Building and Student Services Building on the University of Utah campus, is an example of the transformation and modernization of a workplace.
It is an exciting shift from the traditional stagnant office space to an open and collaborative environment. A hybrid working model is the future of workspaces: Most tasks can be done remotely, computers are becoming smaller, the cloud is becoming more accessible and shared virtual whiteboards, files and virtual collaboration are all available tools to make our productivity flourish.
The Financial Services Office remodel leverages this shift toward flexible work. The bulk of the offices were transitioned into open workspaces for the employees who have a hybrid work style. The remainder of the private offices were patterned with glass and wood-clad walls for warmth and visual connection.
Small informal meeting spaces, touchdown spots, break areas and private conversation nooks are scattered throughout the project. All spaces can be used for meetings or individual working areas. The scope includes approximately 10,000 square feet of a variety of spaces, each proposed for different work functions: private offices, shared office spaces and tiny rooms, lounge spaces and break rooms.
Concepts of the gradation from traditional to hybrid to flexible defined and shaped the space.
Owner: University of Utah
Architect: Studio Long Playing
Structural Engineer: Reaveley Engineers
Mechanical Engineer: WHW Engineering
Electrical Engineer: BNA Consulting
General Contractor: Kier Construction







