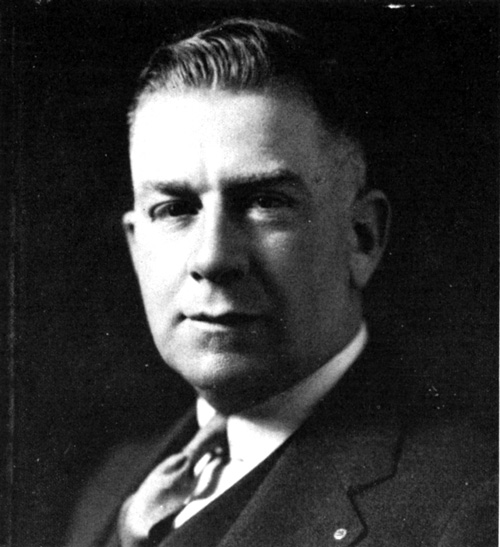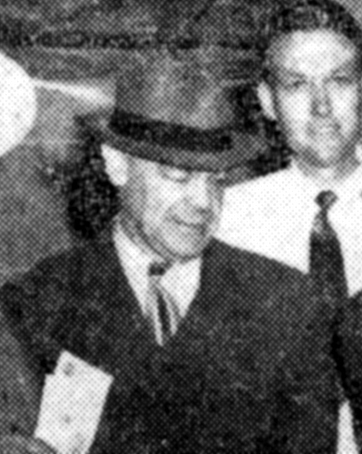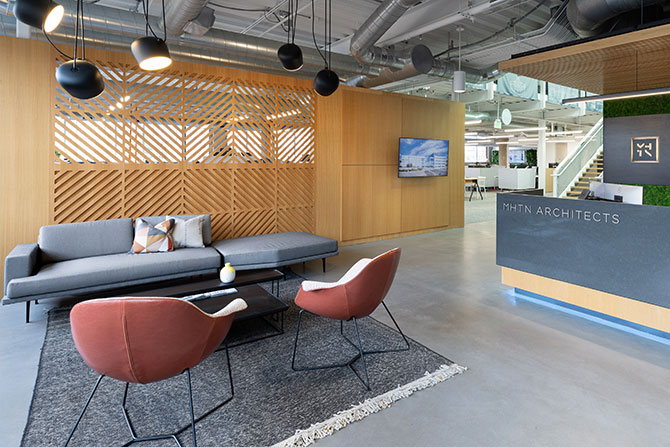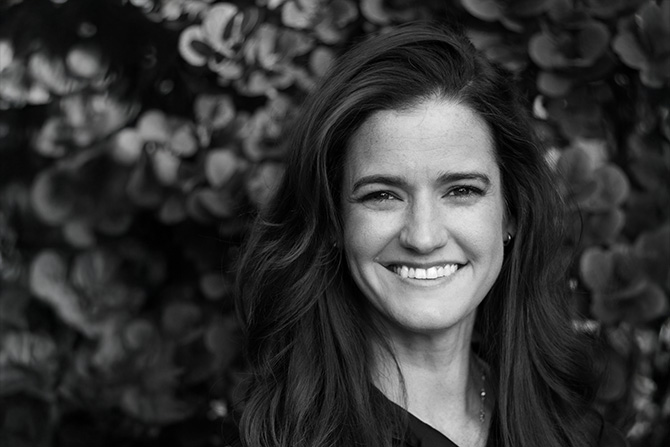MHTN Architects is a Salt Lake-based design firm with a long and storied history. Unlike so many professional firms that died after the first and second generation of leaders, MHTN has been very successful in transitioning leadership and adapting to changes in the market and technology over its 101-year history. It is a flourishing firm with close to 100 employees and a broad, diverse portfolio of projects and buildings that has managed to thrive and weather difficult times.


History
Founder Raymond Ashton, a Salt Lake native, worked for his family’s building firm prior to moving to Chicago in 1916, where he worked as a drafter and later joined the architecture department of Armour & Company while attending Atelier Pucky and the Chicago Academy of Fine Arts in the evenings. Ashton returned to Salt Lake City in 1919 and had a brief partnership with Francis D. Rutherford. When that dissolved, he practiced as a sole proprietor. In 1923, he formed a new partnership with Raymond Evans. Evans began practicing architecture at the age of 17, working and learning from several firms, including Cannon & Fetzer and the Villadsen Brothers.
Over the next two decades, Ashton & Evans established a reputation for its comprehensive design capabilities and ability to provide architectural services on large projects, including the Reconstruction of the Great Saltair Pavilion and Salt Lake’s original VA Hospital in the Avenues. As the firm matured, they added partners who reflected their shared beliefs in good design, innovation and the desire to adapt to changing markets and developing technology. These principal architects, who included B.E. Brazier, Fred Montmorency, David Hayes and Elden Talbot, had complementary skills: big personalities who were great at selling firms, balanced by more internally focused principals who did the work and ran the business.
Peggy McDonough Jan, AIA, MHTN’s current president, believes the way they chose people has been foundational: “Ashton was an extrovert; Evans, an introvert. From what we can learn about him, Ashton did not lead with a ‘my way or the highway’ style. He was gregarious and known for his likeability, respect and humility/openness. He stretched himself and was creative without wielding a towering ego. There was a well-balanced combination of different personality types, and I think that balance has carried through every generation.”
Transitions, Successions and Culture
Fred Montmorency was a big personality who attracted clients and marketed projects; he was buttressed by David Hayes and Elden Talbot (the original MHT), who paid attention to the product and the business. “There has been a drive for innovation and good design regardless of the decade. And, along with the talent comes people who really care about the design, the environment and giving the community what they have to give. Succession planning starts early. It is about the entire cross-section. It is generational — telling those important things that we have to pass down.”
And what are those things?
McDonough Jan says it is a hunger for innovation, a sense of accountability and a willingness to adapt.
It is also measured fearlessness: checking our gut, being bold and taking measured risks.
Scott Later, an MHTN principal, added, “Consistent focus on intentional design. Paying attention.” He said that includes ego-free design because good ideas can come from anywhere — across all industries. Significantly, they have an incredibly diverse offering of services and sectors. “People do what they are passionate about. We haven’t sacrificed who we are in the interest of feeding the bottom line.”
That said, McDonough Jan added, “We do take small projects to build relationships. For all their projects, we work consciously to bring design language into our teams and our projects, to be self-aware of why we are designing and what the design story is.”
Ryan Wallace, the director of Urban Design, noted that broader trends tend to impact the project, and there is no one preconceived notion. It’s the site, the neighborhood, curiosity and wanting to understand the bigger picture.
And, McDonough Jan said, “We are very conscious of what we are recommending to our clients, how we are elevating their expectation, and keeping architecture relevant. We are not hired to repeat an aesthetic. They know it will be their building. It will also be beautiful and high performing.”
Some of the success and longevity of the firm also come from astute business awareness — knowing how and when to adjust to market shifts and to the inevitable market downturns that are inevitable. Wallace says, “There is something fundamental in making tough choices.”
McDonough Jan says, “We are nimble — we have adapted to marketplaces and hard times. In 2008, we had to downsize the firm and co-sign on a loan. Partners took pay cuts. That is what adaptability is. We are in this together.”
Robert Pinon, the vice president of the commercial sector, summarized, “We make data-driven decisions to stay abreast of markets and balancing staff. Our decisions are built on data that is available to us; leaning into past experience.”
In 2020, the lease of their office space at the IBM Building on South Temple expired. The principals were determined to find a new space where they could explore their desire to create an environment. Pinon says, “We wanted to be in, and that was inspirational for our clients. It was a series of lucky circumstances that brought us to the Ford Building. This was the ninth place we had checked out.” They looked into it, and the space had just become available. “Everything lined up so perfectly.”
New Office
Not surprisingly, when MHTN took on the design of its own headquarters in 2020, they respectfully embraced the past by relocating to the 1923 Ford Motor Building designed by the well-known architect Albert Kahn. Then, they built into their schemes the most forward-thinking design concepts. In the midst of the COVID pandemic, the programming and design team focused on integrating what was then the new(ish) paradigm of remote work into what they knew about collaborative workspaces and what they discovered about healthy environments.
Their initial visioning sessions focused on “What is the future of work?” and “How can we design a space that promotes even more collaboration when we are on hybrid schedules?” and “How are we going to make this a collaboration hub?” They discovered that despite the efficiencies found in remote work, their people value a balance of collaboration, professional resources and focus while inside the office. The design, therefore, pivoted on providing a variety of spaces for employees to work and collaborate, flexible furniture options, incorporation of biophilia and a focus on overall employee well-being.
MHTN is committed to sustainable standards and applied both LEED and WELL principles to the design of its new office space. Ultimately, LEED principles were incorporated, but WELL certification was prioritized. Motivated, in part, by the issues that surfaced during the pandemic, the team decided that the design would focus on the health and well-being of their workforce.
The project involved a full demolition and new interior construction of the studio office space. The design goal was to maintain the industrial style of the space and preserve historic elements. The existing concrete columns and caps were left exposed as well as the large monitor windows at the top of the gallery. On the main floor, the most important window walls were preserved for the majority of staff by keeping the space open and clear. Project rooms were placed to capture daylight, and a work café with full amenities and an all-hands meeting space was included.
The new studio is an immersive space for design exploration and collaboration. Staying true to the existing palette of steel and brick, the space is light and airy. The project prioritized incorporating natural light into its space, transforming the former industrial space into a studio that features long, tall, clerestory, industrial proportioned windows with a floor-to-floor height originally designed to maximize daylight for the finishing touches of car assembly. Natural light reaches various kinds of private and collaborative spaces MHTN designed throughout the office, from individual workspaces to project rooms, a fabrication lab, the materials library, the lounge deck and the café. By exposing employees to the natural cycles of light throughout the day, the office’s design boosts mood, energy and productivity.
And, as a result, Pinon says, “This is our testing ground where we can experiment. This is our story.”
Darrah Jakab, an associate principal, spearheaded the WELL Certification effort. She noted that the process was as much about policy as design. They had comprehensive conversations about design with policy and procedure. They formed a Well-Being Committee. The decision to pursue WELL certification forced them to look at themselves objectively, and they made performance-based decisions that were very detailed. She says, “The certification holds your feet to the fire.”
To reach goals, some of the company changes they made were to incorporate training funds, physical activity incentives and healthy food options into their corporate ethos. Additionally, they test their water quarterly and have included air quality sensors, measures to ensure thermal comfort, and plants, greenery natural patterns, sounds, textures and materials to satisfy their workers’ desires to connect with the outdoors.
How do they feel now that they have settled in? The group noted that they have zero regrets. Of course, it would have been nice to have more money, maybe a little more expansion space, but they are figuring it out. Heather Knighton, marketing principal, noted that they have already made some changes since moving. They just reallocated where people are sitting based on teams.
The office design process has helped them do a deep, introspective dive and determine who they are, what they want to be, how they work and how they shift. MHTN is not finished asking questions about what is next for them. McDonough Jan observed, “Here is a lot of change happening in the state — businesses coming in. We will keep adapting to evolving market sectors.”
Practicing architecture continues to evolve; technology advances, and as Darrah observed, ever-shrinking deadlines require being on top of it. However, a willingness to embrace change and emerging technology and to be on top of it is something that MHTN has done very well for over a century.







