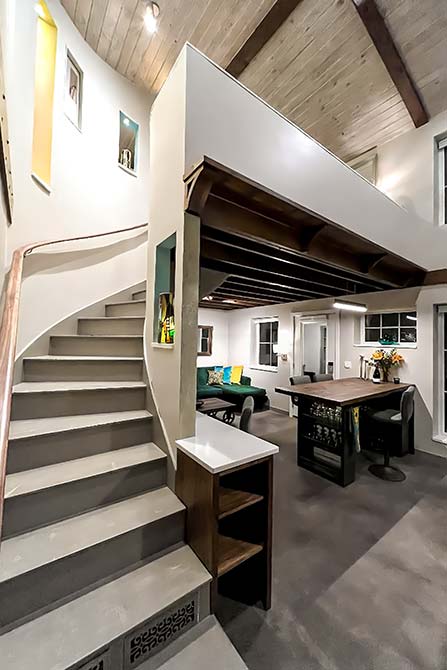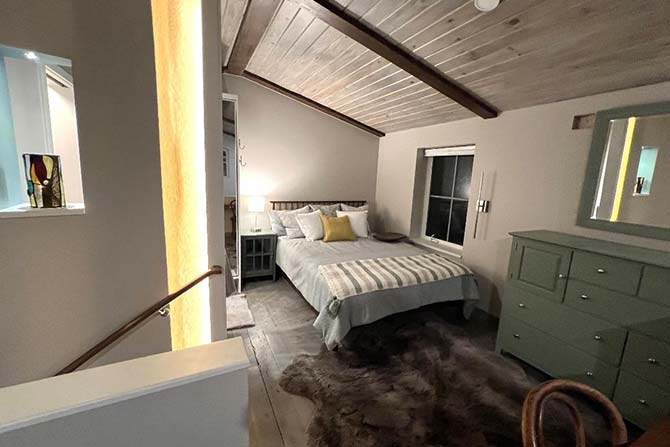AIA Utah partnered with Salt Lake City and the Community Development Corporation of Utah in 2021 to lead the Empowered Living Design Competition, a collaborative project to address housing availability and affordability. The competition generated dozens of design submissions from around the world for freestanding, compact dwellings referred to as either a tiny home (less than 400 square feet) or an accessory dwelling unit (ADU; less than 650 square feet). One finalist of the competition is now built and ready for occupancy in Salt Lake City.
With a space-efficient design and a charming aesthetic character, the Strawtegi CO2ttage ADU supports sustainable urban lifestyles and is well suited to the vernacular of the local Sugar House neighborhood. More importantly, it was created by homeowner and designer Susan Klinker to demonstrate simple ways to achieve a Net Zero Carbon Footprint through a design that sequesters embodied carbon while accomplishing Net Zero operational carbon emissions into the future. The Strawtegi CO2ttage team provided building expertise and encouragement all along the way, and included Resource Engineering Group, Love Schack Architects, Community Studio and Peterson Associates Construction. Project goals included open-source sharing of project details and results, a call for proactive climate action and innovative problem-solving from design and building professionals everywhere.
Building with rapidly renewable, carbon-sequestering materials capitalizes on Earth’s processes to clean our atmosphere and locks carbon into a structure for its lifetime. When the life of the building is over, in a hundred years or more, the materials can go back into the ground as organic matter, completing a full life cycle for those materials. The intentional use of key biogenic materials in the Strawtegi CO2ttage building envelope results in a measured 5,000-ton net negative CO2 carbon footprint, which is roughly equivalent to removing one gas-powered car off the road for a year. Third-party carbon calculations for the project were provided by Builders for Climate Action using the BEAM Estimator tool. This free online application supports easy comparison of the environmental impacts of various materials, so design teams can explore the Global Warming Potential (GWP) effects of their choices early in the design and decision‑making processes.
Carbon sequestered within the chopped straw insulation in the walls is a key factor contributing to the project’s net zero carbon footprint. Straw is an abundantly available agricultural byproduct that provides a viable form of natural cellulose insulation that could become increasingly useful to replace non-renewable materials. This project used locally produced straw, chopped and densely packed between MSL Sonoclimate Eco 4 wood fiberboard structural sheathing which provides continuous R-4 insulation at both the exterior and interior wall panels. This sheathing and straw insulation produces a unique structural insulated panel (SIP) that significantly exceeds energy code requirements. The modular design of these SIPs allowed for efficient prefabrication in an indoor space with just 40 labor hours. Onsite assembly of the rough building shell took only five days. Although many straw panel projects exist in Europe, Strawtegi CO2ttage is the first permitted structure of its kind in the U.S. to be insulated with chopped straw.
Locally produced hemp batt insulation in the roof assembly is another significant material contributing to the project’s negative carbon footprint. Hempitecture’s bio-based Hempwool provides R-3.7 per inch, is treated with non-toxic natural fire retardants, and is available in a variety of thicknesses to fit standard framing with spacings of 16 or 24 inches. As a commercial product, Hempwool has a negative carbon footprint, meaning that it offsets and stores more CO2 than is emitted from the manufacture and installation of the product. Manufacturing and distribution facilities are located just north of Utah in Jerome, Idaho. Hempitecture will soon be introducing ground-breaking new products including the PlanetPanel, Hempwool+ and more.
Wood is also a carbon-sequestering material when it is sustainably sourced, and all wood products on this project were carefully selected. The contractor was surprised that three of the five primary lumber suppliers in the Salt Lake Valley declined to bid on this project because they do not offer FSC (Forest Stewardship Council) or SFI (the less rigorous, Sustainable Forestry Initiative) certified products. After being dismissed and told that “It’s all sustainably grown these days,” the team diligently hand-picked select batches of lumber from various yards where certification labels and stamps were clearly visible. They found Home Depot to be one of the fastest and easiest suppliers where FSC certified lumber was consistently available. Macbeath also proudly and quickly produced FSC certification for walnut veneers used in cabinetry. Utah beetle kill blue pine was used for the tongue-and-groove weathered gray ceiling and flooring. An interesting wood alternative made by Modern Mill from ag-waste rice hulls was chosen for wet areas due to its inherent water and mold-resistant properties and natural beauty. The contractor salvaged beams from a local barn being demolished for redevelopment. These beautiful, reclaimed beams were used for exposed floor joists and a custom dining table, adding to the rustic yet modern charm of the space.



Foam insulation and concrete are responsible for some of the highest levels of embodied carbon in residential structures, and the Strawtegi team took care to navigate practical solutions for both. Seven inches of perlite, locally mined and produced in Malad, Idaho, was used for under-slab insulation, while affordable and environmentally friendly R-Tec Rigid EPS Foam was used for vertical below-grade applications. Supply chain and seasonal weather delays allowed for a full 60-day cure time to maximize the 40% fly ash content of the foundation and slab, significantly reducing the carbon footprint.
Equipment and appliances were selected for energy and space efficiency, and low environmental impact. Solar panels on the roof work in tandem with the home’s passive solar design. Alpen triple-glazed insulated windows were specified, providing solar heat gain in the winter, when the sun sits lower in the sky, while 100% of the south-facing glazing is shaded by overhangs by early summer. The Rheem ProTerra Hybrid Electric water heater is four times more efficient than a standard electric tank. Ductless Lunos E2 HRVs (Heat Recovery Ventilators) provide continuous fresh air, with a MERV 13 filter to remove up to 90% of PM2.5 during Salt Lake’s common inversions. The Daikon Atmoshphera 12,000 BTU mini-split is one of the first residential units installed in Utah using the new low GWP R-32 refrigerant. Older, high HFC refrigerants such as R410 are prohibited across the U.S. starting in 2025.
Although the use of dry composting and urine-diverting sanitation systems were explored, regulatory barriers in Salt Lake County, coupled with high costs and supply chain issues with the “best choice” fixtures, led to the specification of simply better fixtures like the High Sierra super low flow shower head and the Niagara Stealth Ultra High Efficient toilet using just 0.8 GPF. As water sources diminish throughout the American West, much work is needed in managing human waste to maximize its potential as a resource and reduce using precious fresh water to move waste liquids and solids. The pioneering work of Rich Earth Institute and their model Peecycling Program transforms nutrients like nitrogen, phosphorus, and potassium from human urine into organic agricultural fertilizer, replacing high-cost and increasingly scarce chemical fertilizers that deliver the same nutrients.
The Healthy Materials Lab at Parsons School of Design proved to be a great resource in choosing healthy, low embodied carbon interior finishes and furnishings for the Strawtegi CO2ttage. Bathroom walls are finished with luxurious and low‑maintenance Tadelakt lime plaster. The rustic dining counter is made from reclaimed barn beams. Wall surfaces are painted using Sherwin Williams ProMar 200, with Zero VOCs and 33% bio-based content. The Awara mattress is made of natural latex, and organic wool and cotton. OEKO-TEX labeled products were chosen for all bedding to ensure a sustainable and healthy space for sleeping. The upcycled, second-hand velvet sofa is made with Certi-PUR-US polyurethane foam, and no toxic chemicals or fire retardants.
Details of the project are shared as open-source information on the Strawtegi project website strawtegi.org, including monitoring of building performance over time. In addition to being recognized as a finalist in the Salt Lake City design competition, the project was showcased in the Design Arts Utah Exhibit in 2022 at the Utah Museum of Contemporary Art (UMOCA). Peterson Associates Construction was instrumental in refining construction details and supporting environmental goals throughout the project. Educational opportunities were supported by a generous grant from the Doctorow Family Foundation. GIV Development contributed use of its warehouse space for SIP research, development and assembly.
Homeowner, Designer and Project Manager Susan Klinker and Project Architect Lindsey Love will present this case study about the importance of carbon sequestration and biogenic building materials at the Weber State University Intermountain Sustainability Summit on March 21. To learn more about this event, visit weber.edu/issummit.

With a diverse background in architectural planning, natural building, community development and public programming in the arts, Susan Klinker consistently works toward positive social and environmental impact. She is passionate about climate-positive design and reducing embodied carbon in the building sector.






