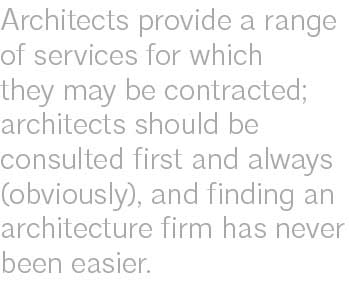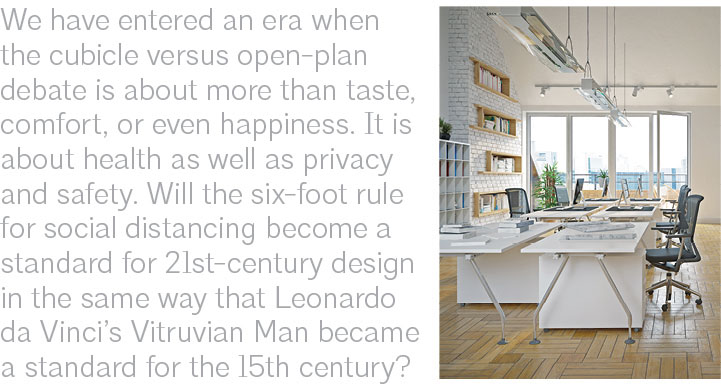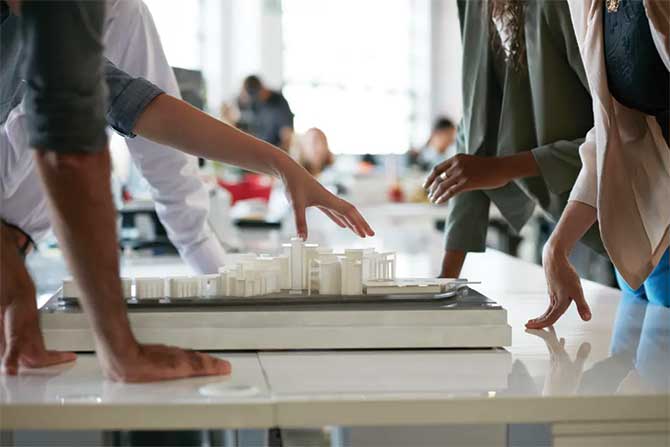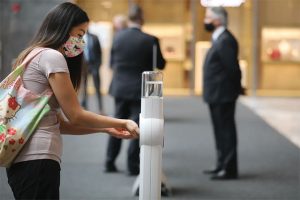By William Richards for AIA Architect
Asking why architects matter leads to two related answers. The first is about their intrinsic value to society as creators of healthy, safe, and beautiful buildings and spaces. This value is unchanging and impervious to recessions or depressions (or viruses, for that matter).
The second (and the focus of this piece) is about the relative value of architects to clients, particularly during an economic and public health crisis.
What is the basis of relative value?
If referrals are the most important source of work for architects, then satisfaction eclipses all other measures of success — even financial. Client satisfaction is the heart of any creative brief. A 2016 AIA client insights report revealed that commercial and institutional owner-clients rated building performance and occupant satisfaction among the most important considerations for projects. “High numbers of owners report plans for future investment in healthy building attributes, energy efficiency, spaces for social interaction, and acoustic comfort,” reported AIA, “all features that suggest an occupant-centric focus for owners.”
Granted, that was four years ago, during a comparatively healthier economic period, when 54% of office building owner-clients, 46% of health care owner-clients, and 46% of K-12 owner-clients anticipated increased spending on design and construction in the years to follow. But referrals will come again and satisfaction, now and in the eyes of a prospective client, is even more important. In short, there’s a qualitative narrative about perception and optics that is just as important as a quantitative data set in determining value. This narrative (and its many variations) is important when business cycles take their inevitable dip and especially vital during recessions.

Clients typically have six questions for architects: What is the scope of services architects provide? When is it appropriate to engage an architect? Where do I find an architect? Do architects add unnecessary costs to a project? How are they compensated? What is the nature of their role as clients when an architect is involved?
The first three are reasonably easy to answer: Architects provide a range of services for which they may be contracted; architects should be consulted first and always (obviously), and finding an architecture firm has never been easier.
The last three are much more difficult to answer: The cost of good design is related to the marketplace and the mentality of the client; there are different ways to calculate and establish actual fees associated with a firm’s design leadership on a project, and the kind of relationship clients ought to have with their architects is a matter of negotiation and setting expectations, two processes with multiple variables.
As difficult as they are, these last three questions establish a value proposition in the minds of clients, but in times of crisis, they require a little extra context.
How can you demonstrate the cost-saving measures of good design?
Architects are trained to think holistically and solve problems by applying a critical eye and balancing the whole against the parts. But where the rubber meets the road, so to speak, is the bottom line, which extends throughout the life cycle of a building. Here are some angles to consider when your client gets the calculator out.
Design for adaptivity, deconstruction, and reuse. This might indeed come with more upfront hard and soft costs compared to another kind of design. But there are well-documented cost savings to energy efficiencies, thoughtful plans and spatial arrangements that can adapt to future needs, and durable materials specified by a knowledgeable expert who is passionate about the tactility and tectonics of good design. All of these are areas where architects thrive.
Design is key to creating better health in buildings and communities and results in quicker recovery times in hospitals, better learning outcomes in schools, and lower incidence of obesity, heart disease, and diabetes in many places. You could deliver reams of research to prospective clients supporting these claims. You can explain that “better, quicker, lower” are about numbers and a more holistic conception of salutogenic design.
Profitability, as the sole measure of success, falls short of the ecological mandate that architects must meet at a time when sea levels, temperatures, and carbon emissions are rising in unsustainable ways — not to mention a time when climate change, obesity, and undernutrition form a global syndemic that will kill many more than the coronavirus pandemic.
The relative value of design must center on health and wellness, and architects must be vocal and demonstrative about the benefits of good design. (In doing so, they must also arm themselves with facts against simplistic arguments that architects are largely responsible for the carbon emitted by buildings.)
Health and well-being are emerging as a global leadership and market differentiation opportunity for building and property development industries worldwide. In 2018, the World Bank detailed how progressive real estate companies and investors incorporate environmental, social, and governance (ESG) considerations into business operations. ESG and corporate sustainability initiatives should be considered a seeded ground for architects to cultivate. Initiatives are ripe and low-hanging fruit. They provide obvious opportunities for new (and lasting) business.
But considering today’s market conditions, architects need to address some of the acute concerns that COVID-19 raises about not just the eventual economic reopening, but the reopening of all spaces and places.
How can your work mitigate pathogenic risks in an interconnected world?
Writing for the LA Times in April, Sam Lubell outlined broad opportunities for a post-pandemic architectural economy, such as modular construction, adaptive reuse, lightweight architecture, telecommuting and “small city” living, and what he called the “town square reconsidered.” But his commentary on negative air pressure, displacement ventilation, clean air ventilation, and various filtration and humidity systems offered the most concrete clues about the first battle lines for building owners, developers, and facilities managers as they begin to reevaluate existing buildings and their plans to build anew.
“These kinds of techniques will likely become standard in hospitals after the pandemic, but might they expand to wherever people congregate, like homes, offices, factories, warehouses and schools? They could save lives where occupants don’t have a choice about social distance: prisons, homeless shelters and refugee facilities,” writes Lubell. “Perhaps they could be complemented by germ-resistant strategies like antimicrobial polymer surfaces, copper alloy surfaces (which naturally kill germs and viruses) and flexible spatial designs to accommodate social distancing.”

If you are regularly involved in specifying materials and products for your 15-person firm, this should strike a chord. If you’re responsible for new business development for your 200-person firm, this should also strike a chord. In either case, you know the health, safety, and welfare triad that governs credit hours (and all of the hours in between) as an architect. When you consider that we spend 87% of our lives indoors, in buildings and spaces that someone designed, the new clarity around words like health, safety, and welfare that this pandemic provides is a good place to start with clients.
That 87% figure came from a 2001 study funded by the Environmental Protection Agency based on survey data from the mid-1990s collected via telephone interviews with Americans across the 48 contiguous states. A quarter-century later, that figure might be higher, or it might be lower. Still, it is fair to say that employers will scrutinize it, their insurers, lawyers, and lawmakers as social distancing, contact tracing, and hygienics create a new frontier at the intersection of workplace policies and government guidelines.
If workplaces are meant to be productive environments, you cannot talk about how they’re successful unless you talk about how they’re designed. The century that passed between Frank Lloyd Wright’s Administration Building for the Larkin Soap Company in Buffalo, New York, (now demolished) and Norman Foster’s Apple headquarters in Cupertino, California, can be defined by the architectural response to labor economics and what the historian Reinhold Martin called “the organizational complex.”
We have entered an era when the cubicle versus open-plan debate is about more than taste, comfort, or even happiness. It is about health as well as privacy and safety. Will the six-foot rule for social distancing become a standard for 21st-century design in the same way that Leonardo da Vinci’s Vitruvian Man became a standard for the 15th century?
Or, as Blair Kamin asked in his recent Chicago Tribune column, “Will the open-plan office make you vulnerable to the coronavirus? Or will the virus crisis force offices to become safer?” Kamin takes hoteling, conference rooms, and plush furniture to task — all hallmarks of the modern office that seem as likely to go away as door handles and break room refrigerators.
Preparing clients for shifting standards will assuredly include a discussion about density and separation, which is a spatial gambit as much as it is a programmatic consideration. It will include protocols for isolation, which will be about detection and swift action. It will also include protocols for sterilization, which will be about material durability and virus resistance.
In other words, beginning right now, there is a real need for architects to apply their problem-solving skills to the unique and pervasive problem of rethinking entire environments. We need to propose standardized solutions to pathogenic risks and, simultaneously, design to meet the unique needs of clients, owners, occupants, and, indeed, future generations of occupants.
William Richards for AIA Architect
This story appears in Issue 1 2020-2021 of the Reflexion Magazine.







